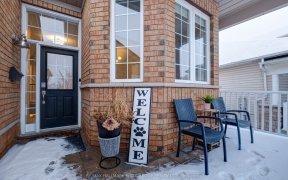


A perfect place to start! This spacious 3 bedroom, 3 bath Brooklin family home offers parking for 3 & an inviting front porch. Inside you will find an open concept main floor plan with spacious living room with backyard views. Generous sized kitchen boasting granite counters, backsplash, ceramic floors & breakfast area with sliding glass...
A perfect place to start! This spacious 3 bedroom, 3 bath Brooklin family home offers parking for 3 & an inviting front porch. Inside you will find an open concept main floor plan with spacious living room with backyard views. Generous sized kitchen boasting granite counters, backsplash, ceramic floors & breakfast area with sliding glass walk-out to deck, fenced yard, shed & mature trees for added privacy! Convenient garage access. Upstairs offers 3 well appointed bedrooms including the primary bedroom with large window, 4pc ensuite & walk-in closet. Room to grow in the fully finished basement with rec room, wet bar, above grade windows, pot lights, cozy electric fireplace, built-in shelving with built-in safety box. Exercise area with mirrored wall & tons of storage space! Situated steps to downtown shops, parks, schools, Vipond rec centre & easy hwy 407/418 access for commuters! Roof 2016
Property Details
Size
Parking
Build
Heating & Cooling
Utilities
Rooms
Living
11′8″ x 19′9″
Kitchen
10′0″ x 10′2″
Breakfast
10′8″ x 11′4″
Prim Bdrm
10′9″ x 16′10″
2nd Br
10′4″ x 10′9″
3rd Br
11′5″ x 15′0″
Ownership Details
Ownership
Taxes
Source
Listing Brokerage
For Sale Nearby
Sold Nearby

- 3

- 3
- 3

- 3
- 4

- 4
- 4

- 2,000 - 2,500 Sq. Ft.
- 4
- 4

- 4
- 4

- 3
- 3

- 4
- 2
Listing information provided in part by the Toronto Regional Real Estate Board for personal, non-commercial use by viewers of this site and may not be reproduced or redistributed. Copyright © TRREB. All rights reserved.
Information is deemed reliable but is not guaranteed accurate by TRREB®. The information provided herein must only be used by consumers that have a bona fide interest in the purchase, sale, or lease of real estate.








