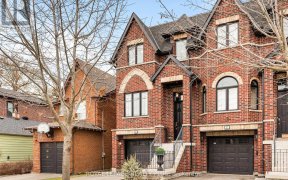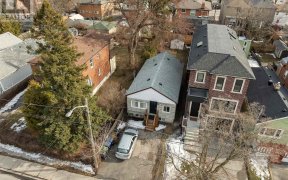
70 - 71 Elder Ave
Elder Ave, Etobicoke-Lakeshore, Toronto, ON, M8W 1S3



+++ Upgraded Luxury Townhouse! Minutes From Downtown and Within Walking Distance To The Longbranch Go, Humber College, Amenities and the Waterfront! "Lakeshore Village" Is Perfectly Nestled In The Highly Sought Area Of South Etobicoke. The Fairmont Model Boasts 3 Bedrooms, 2 Baths, 9'6 Smooth Ceiling on main floor and 9 feet throughout....
+++ Upgraded Luxury Townhouse! Minutes From Downtown and Within Walking Distance To The Longbranch Go, Humber College, Amenities and the Waterfront! "Lakeshore Village" Is Perfectly Nestled In The Highly Sought Area Of South Etobicoke. The Fairmont Model Boasts 3 Bedrooms, 2 Baths, 9'6 Smooth Ceiling on main floor and 9 feet throughout. Home has a 2 Car Parking in Garage. High End Finishings Include Custom Entry, Many Pot Lights and 4 Skylights, Gas Fireplace, Custom Walk-In Closet and Walk-Out Balcony w/ View In Master, Luxury Large Spa-Like Master Bath. Granite Counters Throughout, Hardwood Floors on All Levels and Beautiful Marble in Baths. Large Private Rooftop Terrace with Unobstructed Toronto Skyline VIEW! Great Schools Nearby With Daycare At Door. Close To Highways, Downtown, Steps To Transit, Lake, Shops, Restaurants, Parks, Waterfront, Marina. A Must See! All Ss Appliances Incl. Washer And Dryer. Pot Lights , Smooth Ceilings Throughout , Undermount Kitchen Sink , fireplace,Cac, Frameless Glass Shower Door With a skylight (The Fairfield Model), window coverings, light fixtures, entry furn.
Property Details
Size
Parking
Build
Heating & Cooling
Utilities
Rooms
Kitchen
8′0″ x 14′2″
Dining
10′9″ x 12′10″
Living
8′11″ x 14′2″
3rd Br
7′11″ x 14′2″
2nd Br
9′1″ x 10′4″
Prim Bdrm
11′2″ x 14′2″
Ownership Details
Ownership
Taxes
Source
Listing Brokerage
For Sale Nearby
Sold Nearby

- 1,500 - 2,000 Sq. Ft.
- 3
- 2

- 1,500 - 2,000 Sq. Ft.
- 3
- 2

- 1,500 - 2,000 Sq. Ft.
- 3
- 2

- 1,500 - 2,000 Sq. Ft.
- 3
- 2

- 1,500 - 2,000 Sq. Ft.
- 3
- 2

- 3
- 2

- 1,500 - 2,000 Sq. Ft.
- 3
- 2

- 3
- 2
Listing information provided in part by the Toronto Regional Real Estate Board for personal, non-commercial use by viewers of this site and may not be reproduced or redistributed. Copyright © TRREB. All rights reserved.
Information is deemed reliable but is not guaranteed accurate by TRREB®. The information provided herein must only be used by consumers that have a bona fide interest in the purchase, sale, or lease of real estate.







