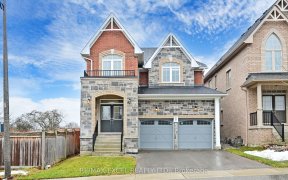
7 Willow Wood Pl
Willow Wood Pl, Rural East Gwillimbury, East Gwillimbury, ON, L0G 1V0



Welcome Home. Built by Brenner Homes, this residence offers over 4300 Sq Ft of Living Space. Situated on just under an acre backing onto conservation one feels like they are in the country but minutes to shopping, schools, and Go-train. Sit on your massive deck overlooking the grounds and enjoy all the wildlife that visits from beautiful...
Welcome Home. Built by Brenner Homes, this residence offers over 4300 Sq Ft of Living Space. Situated on just under an acre backing onto conservation one feels like they are in the country but minutes to shopping, schools, and Go-train. Sit on your massive deck overlooking the grounds and enjoy all the wildlife that visits from beautiful birds to rabbits and squirrels. The home features an elegant layout with gracious principal rooms plus a huge lower level in-law suite with walkout to the gardens. Upgrades include, New Driveway 2024, Garage Door Opener 2023, Washer, Dryer 2022, Family Room Upgrade 2024, Kitchen 2018, Ensuite 2022, Family Bath 2022. This Grand Home is a must see. Main Lau 4.93x1.31,Lower; LR 4.33x3.22,DR 3.90x3.86, 5Br 3.72x3.34, Rec 7.44x4.62, Work Shop 5.58x4.06, Lau 2.31x1.63
Property Details
Size
Parking
Build
Heating & Cooling
Utilities
Rooms
Living
13′3″ x 16′7″
Dining
12′8″ x 13′3″
Kitchen
10′0″ x 14′11″
Breakfast
15′0″ x 15′1″
Family
13′7″ x 19′9″
Library
10′2″ x 11′8″
Ownership Details
Ownership
Taxes
Source
Listing Brokerage
For Sale Nearby
Sold Nearby

- 4
- 3

- 4
- 5

- 4
- 3

- 4
- 3

- 4
- 3

- 2
- 2

- 2
- 1

- 5
- 4
Listing information provided in part by the Toronto Regional Real Estate Board for personal, non-commercial use by viewers of this site and may not be reproduced or redistributed. Copyright © TRREB. All rights reserved.
Information is deemed reliable but is not guaranteed accurate by TRREB®. The information provided herein must only be used by consumers that have a bona fide interest in the purchase, sale, or lease of real estate.







