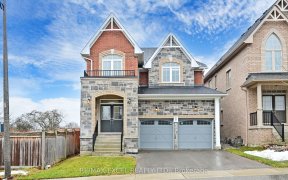


A Gem In The Heart Of Upscale Sharon! Turnkey Home Featuring Spacious 2 Family Homes In One W/ Over 6000 Sq Ft Of Fin. Living Space, Incl Fin. Sep In-Law Suite, Fin. Bsmt, 2 Kitchens, Cust. Bar, Ss Jenn-Air Appls, Granite Counter, Traventine Flr, 9 Ft Ceiling, Pot Lights, 5 Car Grg W/Lft & Much More! Breathtaking Backyard Oasis W/...
A Gem In The Heart Of Upscale Sharon! Turnkey Home Featuring Spacious 2 Family Homes In One W/ Over 6000 Sq Ft Of Fin. Living Space, Incl Fin. Sep In-Law Suite, Fin. Bsmt, 2 Kitchens, Cust. Bar, Ss Jenn-Air Appls, Granite Counter, Traventine Flr, 9 Ft Ceiling, Pot Lights, 5 Car Grg W/Lft & Much More! Breathtaking Backyard Oasis W/ In/Outdoor Kitch., Stamped Concrete Patio, Gas Firepit, Ing. 18X36 Pool Plus Huge Backyard W/ Waterfall& Hottub! B/I Cus Lrg Ss Jenn-Air Fridge, Gas Cooktop, M/W & Speed Oven, B/I Coffee Maker, B/I D/W, B/I Oven & Warm Dwr, Pot Filler, B/I Range Hood, All Appl In-Law Suite, Washer & Dryer, B/I Cm Bar Ss Dwr, Keg Fridge, Wine Fridge X 2 Zones, Cent Vac
Property Details
Size
Parking
Rooms
Living
19′1″ x 14′7″
Dining
14′7″ x 13′1″
Kitchen
23′7″ x 13′1″
Family
18′1″ x 13′1″
Den
13′1″ x 12′1″
Prim Bdrm
18′1″ x 13′1″
Ownership Details
Ownership
Taxes
Source
Listing Brokerage
For Sale Nearby

- 4
- 4
Sold Nearby

- 4
- 3

- 2,000 - 2,500 Sq. Ft.
- 5
- 4

- 4500 Sq. Ft.
- 4
- 4

- 4
- 4

- 6
- 5

- 5
- 3

- 2,500 - 3,000 Sq. Ft.
- 3
- 4

- 6
- 8
Listing information provided in part by the Toronto Regional Real Estate Board for personal, non-commercial use by viewers of this site and may not be reproduced or redistributed. Copyright © TRREB. All rights reserved.
Information is deemed reliable but is not guaranteed accurate by TRREB®. The information provided herein must only be used by consumers that have a bona fide interest in the purchase, sale, or lease of real estate.







