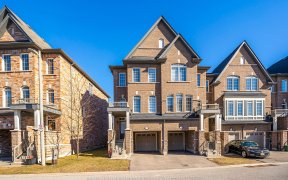


Your Search Ends Here! Welcome Home To This Beautiful 3+1 Bedroom 3 Bathroom Sunfilled, Meticulously Maintained, Corner Lot Freedhold Townhome, Functional Floor Plan Offering 1800 Sq Ft Above Ground, Upgraded Kitchen With Extended Cabinets & Quartz Counters, Large Island For The Family To Come Together For Meals & Conversations, Stainless...
Your Search Ends Here! Welcome Home To This Beautiful 3+1 Bedroom 3 Bathroom Sunfilled, Meticulously Maintained, Corner Lot Freedhold Townhome, Functional Floor Plan Offering 1800 Sq Ft Above Ground, Upgraded Kitchen With Extended Cabinets & Quartz Counters, Large Island For The Family To Come Together For Meals & Conversations, Stainless Steel Appliances, Ge Cafe Smart Gas Oven (20), Separate Family, Living & Dining Room, Gleaming Hardwood Floors On Main Floor, Oak Staircase, 3 Generous Bedrooms, Primary Bedroom With W/I Closet & Large Ensuite, Updated Washrooms, Finished Basement Adds Additional Living Space With An Extra Bedroom/Office And Recreation Room With Study Nook, Laminate Floors, Potlights, Barn Door, 2 Storage Areas, Interior Access To Garage, Newer Roof (19), Exterior Potlights, Backyard With Covered Porch And Interlocked Patio, Extended Driveway & Much More! Please See Attached List Of Property Updates. Pre-List Home Inspection Available. Conveniently Located Mins To 401, 407, Schools, Shopping, Medical Offices, Gyms, Restaurants & Rec Centre.
Property Details
Size
Parking
Build
Heating & Cooling
Utilities
Rooms
Family
12′4″ x 16′6″
Kitchen
10′10″ x 16′6″
Living
12′7″ x 12′3″
Dining
7′7″ x 11′2″
Prim Bdrm
15′10″ x 15′5″
2nd Br
12′1″ x 12′4″
Ownership Details
Ownership
Taxes
Source
Listing Brokerage
For Sale Nearby
Sold Nearby

- 1,500 - 2,000 Sq. Ft.
- 4
- 4

- 4
- 3

- 2,500 - 3,000 Sq. Ft.
- 5
- 5

- 2,000 - 2,500 Sq. Ft.
- 4
- 4

- 2,500 - 3,000 Sq. Ft.
- 4
- 4

- 5
- 4

- 5
- 5

- 4
- 3
Listing information provided in part by the Toronto Regional Real Estate Board for personal, non-commercial use by viewers of this site and may not be reproduced or redistributed. Copyright © TRREB. All rights reserved.
Information is deemed reliable but is not guaranteed accurate by TRREB®. The information provided herein must only be used by consumers that have a bona fide interest in the purchase, sale, or lease of real estate.








