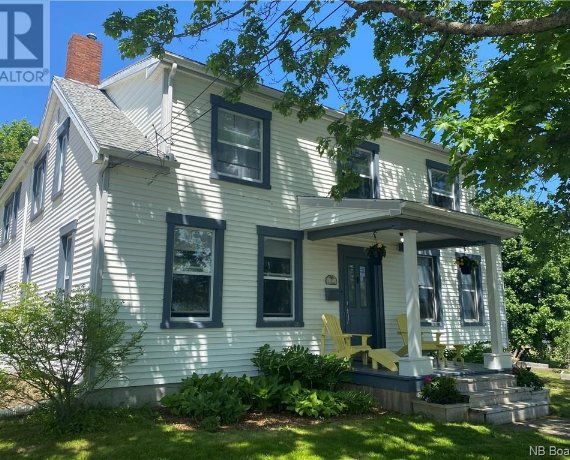


Quick Summary
Quick Summary
- Centrally located, steps from amenities
- Separate renovated loft office
- Spacious kitchen with vintage style sink
- Open concept living and dining room
- Five generously sized bedrooms
- Primary bedroom with walk-in closet
- Landscaped property with new deck
- Insulated workshop and storage area
Charming five bedroom character home with separate newly renovated loft office...an ideal space to work from home! The home is centrally located on a quiet street, only steps away from the Canada/US border, the St. Croix River, the walking trail, parks and downtown St. Stephen! A shaded pillared veranda bids a warm welcome to friends and... Show More
Charming five bedroom character home with separate newly renovated loft office...an ideal space to work from home! The home is centrally located on a quiet street, only steps away from the Canada/US border, the St. Croix River, the walking trail, parks and downtown St. Stephen! A shaded pillared veranda bids a warm welcome to friends and guests. Side entrance leads to the mud room, with barn style door opening to a large storage room. Gather at the island in the spacious kitchen, with its bright white cupboards, vintage style sink, large pantry unit, laundry amenities and half bath. Entertain in the spacious open concept living room and formal dining room, with warmth and ambiance offered by the lovely propane fireplace. Main level also includes family TV room, & office/den. The attractive staircase leads to the upper foyer ...a perfect spot to take a break and read a book...or rest in one of the five generously sized bedrooms! Newly renovated bathroom is lovely and bright, with big linen closet. Primary bedroom offers natural light from large windows on both sides of the room. New additions to this bedroom include a walk in closet & a beautiful ensuite, complete with tub & glass shower. Property is nicely landscaped, with paved drive, new deck, BBQ corner, shed & hot tub. Former garage has been transformed into an insulated workshop with storage area on the lower level and a fully finished and heated upper loft for a business office or additional family rec room. SEE VIDEO! (id:54626)
Additional Media
View Additional Media
Property Details
Size
Build
Utilities
Rooms
4pc Ensuite bath
12′6″ x 11′5″
Other
13′4″ x 5′10″
Primary Bedroom
11′8″ x 17′8″
4pc Bathroom
5′ x 14′1″
Bedroom
10′11″ x 11′1″
Bedroom
13′10″ x 14′1″
Ownership Details
Ownership
Book A Private Showing
For Sale Nearby
The trademarks REALTOR®, REALTORS®, and the REALTOR® logo are controlled by The Canadian Real Estate Association (CREA) and identify real estate professionals who are members of CREA. The trademarks MLS®, Multiple Listing Service® and the associated logos are owned by CREA and identify the quality of services provided by real estate professionals who are members of CREA.









