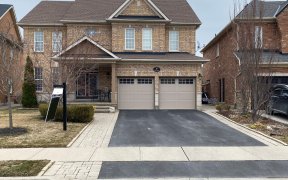
7 Sorbonne Dr
Sorbonne Dr, Vales of Castlemore North, Brampton, ON, L6P 1W5



Welcome Home! In The Heart Of Vales Of Castlemore, Bright Open Concept 4 Bedroom, 4 Bath With Separate Entrance To A Pro Finished Basement With Second Kitchen! Gleaming Hardwood Flooring And Pot Lights Throughout! California Shutters W/Coffered Ceiling & Crown Molding In Living/Dining. Large Master Bedroom With 5-Pc En Suite & W/In...
Welcome Home! In The Heart Of Vales Of Castlemore, Bright Open Concept 4 Bedroom, 4 Bath With Separate Entrance To A Pro Finished Basement With Second Kitchen! Gleaming Hardwood Flooring And Pot Lights Throughout! California Shutters W/Coffered Ceiling & Crown Molding In Living/Dining. Large Master Bedroom With 5-Pc En Suite & W/In Closet. Granite Counter With Breakfast Island In Kitchen. Walking Distance To Schools, Don't Miss This Opportunity! Extras Include, 2 Stoves, 2 Fridges, B/I Dishwasher, Microwave Hood Range, All Electrical Light Fixtures, All Window Coverings, Garage Door Opener, Central Vacuum, Washer, Dryer. Granite Kitchen Table Seats 6.
Property Details
Size
Parking
Build
Rooms
Living
37′8″ x 45′11″
Dining
26′7″ x 59′8″
Kitchen
33′1″ x 35′1″
Breakfast
29′6″ x 35′9″
Family
37′0″ x 63′3″
Prim Bdrm
49′6″ x 62′8″
Ownership Details
Ownership
Taxes
Source
Listing Brokerage
For Sale Nearby
Sold Nearby

- 4
- 5

- 4
- 3

- 2700 Sq. Ft.
- 6
- 4

- 3,500 - 5,000 Sq. Ft.
- 7
- 6

- 6
- 5

- 4
- 4

- 6
- 5

- 4
- 3
Listing information provided in part by the Toronto Regional Real Estate Board for personal, non-commercial use by viewers of this site and may not be reproduced or redistributed. Copyright © TRREB. All rights reserved.
Information is deemed reliable but is not guaranteed accurate by TRREB®. The information provided herein must only be used by consumers that have a bona fide interest in the purchase, sale, or lease of real estate.







