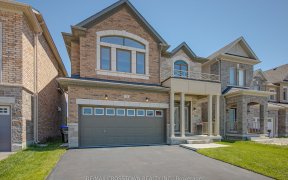


Beautiful Open Concept Light Filled End Unit Townhouse In Green Briar Featuring Vaulted Ceilings And Cozy Fireplaces. Fully Renovated Large Open Concept Kitchen With Pantry That Walks Out To A Spacious Deck. Downstairs Is Finished With A Rec Room And Three Piece Bath. Freshly painted all throughout, New zebra blinds & new extended...
Beautiful Open Concept Light Filled End Unit Townhouse In Green Briar Featuring Vaulted Ceilings And Cozy Fireplaces. Fully Renovated Large Open Concept Kitchen With Pantry That Walks Out To A Spacious Deck. Downstairs Is Finished With A Rec Room And Three Piece Bath. Freshly painted all throughout, New zebra blinds & new extended driveway! Just Move In And Enjoy The Beautiful Surroundings And Amenities Of Green Briar. This Is A Must See!
Property Details
Size
Parking
Build
Heating & Cooling
Rooms
Kitchen
8′7″ x 9′10″
Living
13′10″ x 16′4″
Dining
10′4″ x 10′9″
Prim Bdrm
9′6″ x 12′4″
Loft
10′2″ x 11′5″
Family
0′0″ x 0′0″
Ownership Details
Ownership
Condo Policies
Taxes
Condo Fee
Source
Listing Brokerage
For Sale Nearby
Sold Nearby

- 1
- 2

- 2
- 2

- 1,000 - 1,199 Sq. Ft.
- 2
- 2

- 1
- 3

- 1,200 - 1,399 Sq. Ft.
- 2
- 2

- 1,600 - 1,799 Sq. Ft.
- 1
- 3

- 1
- 2

- 1,000 - 1,199 Sq. Ft.
- 1
- 2
Listing information provided in part by the Toronto Regional Real Estate Board for personal, non-commercial use by viewers of this site and may not be reproduced or redistributed. Copyright © TRREB. All rights reserved.
Information is deemed reliable but is not guaranteed accurate by TRREB®. The information provided herein must only be used by consumers that have a bona fide interest in the purchase, sale, or lease of real estate.








