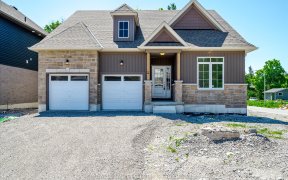
7 Pine Park Rd
Pine Park Rd, Rural Verulam, Kawartha Lakes, ON, K0M 1A0



Exquisite 4 Bedroom, 3 Bathroom Home Fully Renovated From Top To Bottom. Set On A Peaceful 1/2 Acre Lot Steps To The Town Of Bobcaygeon & Sturgeon Lake. A Tasteful Mix Of Traditional Finishes Along With Rustic Log Interior Makes This Home Feel Inviting And Upscale. Beautiful Engineered Hardwood Floors, Modern Kitchen With Stainless Steel...
Exquisite 4 Bedroom, 3 Bathroom Home Fully Renovated From Top To Bottom. Set On A Peaceful 1/2 Acre Lot Steps To The Town Of Bobcaygeon & Sturgeon Lake. A Tasteful Mix Of Traditional Finishes Along With Rustic Log Interior Makes This Home Feel Inviting And Upscale. Beautiful Engineered Hardwood Floors, Modern Kitchen With Stainless Steel Appliances- Eat Up Island, An Abundance Of Storage. The Open Concept Floor Plan Is The Perfect Setting For Entertaining Featuring A Cultured Stone Propane Fireplace & Walkout To Rear Deck. The Back Yard Offers A Private Setting For Summer Time Bbq's And Campfires & A Garden Shed For Storage. The Master Features His & Hers Closets And A Stunning En-Suite, Complete With Heated Floors & Glass Shower. The 2nd Bedroom On The Main Floor Offers Lots Of Natural Light - Close Access To The Second Full Bath. A Fully Finished Lower Level Offers A Large Rec Room W/Electric Fireplace, 2 Additional Bedrooms Rooms With Large Windows. A Full 3 Pc Bathroom W/Walk-In Glass Shower. Plenty Of Storage Space In The Laundry/Bonus Room.
Property Details
Size
Parking
Build
Rooms
Living
15′1″ x 16′9″
Kitchen
16′10″ x 15′3″
Dining
13′5″ x 11′1″
Prim Bdrm
11′8″ x 13′3″
2nd Br
12′11″ x 13′5″
3rd Br
14′0″ x 14′11″
Ownership Details
Ownership
Taxes
Source
Listing Brokerage
For Sale Nearby
Sold Nearby

- 2
- 1

- 5
- 2

- 3
- 2

- 1,500 - 2,000 Sq. Ft.
- 4
- 2

- 5
- 7

- 1,500 - 2,000 Sq. Ft.
- 3
- 2

- 1,500 - 2,000 Sq. Ft.
- 2
- 2

Listing information provided in part by the Toronto Regional Real Estate Board for personal, non-commercial use by viewers of this site and may not be reproduced or redistributed. Copyright © TRREB. All rights reserved.
Information is deemed reliable but is not guaranteed accurate by TRREB®. The information provided herein must only be used by consumers that have a bona fide interest in the purchase, sale, or lease of real estate.







