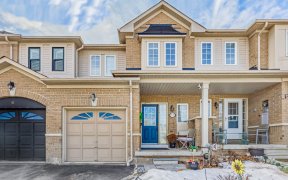


Welcome to 7 Parry Road, Ajax, Your Next Home Awaits! Nestled in a quaint mature family friendly community, this Charming 1 1/2 storey home with 2 bedrooms, 3 baths, and a home office is Perfect for First-Time Buyers, Growing families or Savvy Investors. The main floor features a combined living room & dining room, a separate kitchen and...
Welcome to 7 Parry Road, Ajax, Your Next Home Awaits! Nestled in a quaint mature family friendly community, this Charming 1 1/2 storey home with 2 bedrooms, 3 baths, and a home office is Perfect for First-Time Buyers, Growing families or Savvy Investors. The main floor features a combined living room & dining room, a separate kitchen and a 4 piece bathroom, also easy access to the back deck. Upstairs you will find a Primary bedroom with an on suite 4 piece bathroom, a further spacious bedroom and a home office. The finished basement offers additional living space and features a rec room and a further 3 piece bathroom. The large private backyard is perfect for family gatherings and awaiting your personal touch. The property also has a detached oversized single garage and parking for 5 cars. The location is unbeatable, with easy access to Buses, Ajax Go station, Shopping, 401, Lakeridge Hospital & nearby Parks for Outdoor Enjoyment. Enjoy the proximity of Top-Rated schools including Bolton C. Falby Public School & Ajax High School, both close by. Plus you are just a short distance from the Lake, Playing Fields & Walking trails. New Furnace, Some Newer Broadloom
Property Details
Size
Parking
Build
Heating & Cooling
Utilities
Rooms
Living
15′10″ x 11′7″
Dining
11′10″ x 9′4″
Kitchen
13′11″ x 7′8″
Prim Bdrm
10′11″ x 9′10″
2nd Br
8′11″ x 8′11″
Office
9′5″ x 8′6″
Ownership Details
Ownership
Taxes
Source
Listing Brokerage
For Sale Nearby
Sold Nearby

- 5
- 2

- 5
- 2

- 5
- 2

- 4
- 2

- 2
- 2

- 3
- 2

- 700 - 1,100 Sq. Ft.
- 3
- 2

- 2
- 1
Listing information provided in part by the Toronto Regional Real Estate Board for personal, non-commercial use by viewers of this site and may not be reproduced or redistributed. Copyright © TRREB. All rights reserved.
Information is deemed reliable but is not guaranteed accurate by TRREB®. The information provided herein must only be used by consumers that have a bona fide interest in the purchase, sale, or lease of real estate.








