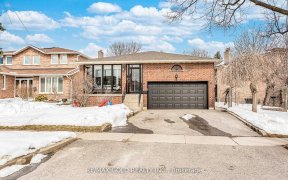


Bright & Gorgeous , 4 Bedrooms Executive Home in Sought After Professor's Lake. The Welcoming Floor Plan Begins With Spacious Foyer & & Large Picture Window. Upgraded Family Sized Kitchen Loaded With Cupboard Space, Backsplash, Stainless Steel Appliances & Huge Breakfast Area With W/O Yard. Cozy Family Room With Additional W/O To Yard....
Bright & Gorgeous , 4 Bedrooms Executive Home in Sought After Professor's Lake. The Welcoming Floor Plan Begins With Spacious Foyer & & Large Picture Window. Upgraded Family Sized Kitchen Loaded With Cupboard Space, Backsplash, Stainless Steel Appliances & Huge Breakfast Area With W/O Yard. Cozy Family Room With Additional W/O To Yard. Gorgeous Stamped Concrete Walkway. Legal Basement With 3 Bedrooms. Built-In S/S Appliances & A Posh Sit Up Brkfast Bar Overlooking The Sun-Filled Eat-In Area That W/O To Ultra Private Yard W/Nature At your Door Step. Huge Window Filled Family Rm Boasts Diagonally Laid Hardwd Flrs & Stately Fireplace.
Property Details
Size
Parking
Build
Heating & Cooling
Utilities
Rooms
Living
11′5″ x 17′9″
Dining
10′11″ x 11′11″
Kitchen
10′11″ x 11′5″
Breakfast
9′11″ x 10′11″
Family
11′5″ x 19′11″
Prim Bdrm
9′11″ x 29′11″
Ownership Details
Ownership
Taxes
Source
Listing Brokerage
For Sale Nearby
Sold Nearby

- 5
- 3

- 1,500 - 2,000 Sq. Ft.
- 4
- 3

- 5
- 4

- 3,500 - 5,000 Sq. Ft.
- 4
- 4

- 4108 Sq. Ft.
- 6
- 5

- 5
- 4

- 5
- 4

- 2,000 - 2,500 Sq. Ft.
- 5
- 4
Listing information provided in part by the Toronto Regional Real Estate Board for personal, non-commercial use by viewers of this site and may not be reproduced or redistributed. Copyright © TRREB. All rights reserved.
Information is deemed reliable but is not guaranteed accurate by TRREB®. The information provided herein must only be used by consumers that have a bona fide interest in the purchase, sale, or lease of real estate.








