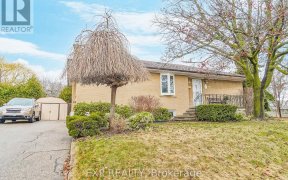


In The Heart Of High Demand Bathurst Manor. Very Well Maintained Home With 3+2 Bed, 2 Wash, 2 Kitchens, 2 Washer/Dryer With A W/O Basement For Those Seeking An Extra Income. New Roof, Functional Renovated Kitchen With Lots Of Cabinets, Granite Countertop, S/S Appliances. Very Bright House With Big Windows In Each Room. Great Layout, Big...
In The Heart Of High Demand Bathurst Manor. Very Well Maintained Home With 3+2 Bed, 2 Wash, 2 Kitchens, 2 Washer/Dryer With A W/O Basement For Those Seeking An Extra Income. New Roof, Functional Renovated Kitchen With Lots Of Cabinets, Granite Countertop, S/S Appliances. Very Bright House With Big Windows In Each Room. Great Layout, Big Living Space. Close To Transit/Shuls/Schools/Parks/Local Shopping. Upstairs: S/S Fridges/Stoves/Dishwasher/Microwave. Washer /Dryer. Basement: 1 Fridge +Stove, Washer/Dryer; Cac, New Windows; Newer Furnace & Electrical Panel; All Elf's & Window Coverings. Hwt + Furnace Are Both Rental.
Property Details
Size
Parking
Rooms
Living
12′6″ x 20′2″
Dining
7′6″ x 10′9″
Kitchen
7′4″ x 16′0″
Prim Bdrm
11′8″ x 13′9″
2nd Br
8′10″ x 14′1″
3rd Br
8′10″ x 10′8″
Ownership Details
Ownership
Taxes
Source
Listing Brokerage
For Sale Nearby
Sold Nearby

- 6
- 2

- 4
- 2

- 1,500 - 2,000 Sq. Ft.
- 4
- 4

- 3
- 4

- 1,500 - 2,000 Sq. Ft.
- 3
- 4

- 4
- 3

- 1,500 - 2,000 Sq. Ft.
- 4
- 4

- 4
- 4
Listing information provided in part by the Toronto Regional Real Estate Board for personal, non-commercial use by viewers of this site and may not be reproduced or redistributed. Copyright © TRREB. All rights reserved.
Information is deemed reliable but is not guaranteed accurate by TRREB®. The information provided herein must only be used by consumers that have a bona fide interest in the purchase, sale, or lease of real estate.








