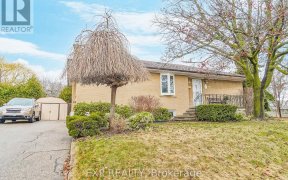


Prime Opportunity In The Very Desirable Bathurst Manor Neighbourhood! Recently Renovated 3+2 Bdrm Bungalow W/ Prof Finished Bsmnt Unit & Separate Entrance. Oversized Fiber Glass Entrance Door W/Side Lights. Open Concept Of Main Area Boosts Family Size Kitchen W/Central Island, B/I S/S Appliances Quartz C-Tops & Backsplash, Living Area W/...
Prime Opportunity In The Very Desirable Bathurst Manor Neighbourhood! Recently Renovated 3+2 Bdrm Bungalow W/ Prof Finished Bsmnt Unit & Separate Entrance. Oversized Fiber Glass Entrance Door W/Side Lights. Open Concept Of Main Area Boosts Family Size Kitchen W/Central Island, B/I S/S Appliances Quartz C-Tops & Backsplash, Living Area W/ Custom Quartz Wall & Electric Fireplace. Hardwood Flr T-Out, Smooth Ceilings & A Lot Of Pot Lights. 2 Bdrm Lower Level Unit Offers Full Kitchen, 4 Pc Bthrm & Separate Laundry. S/S Fridge, S/S Stove, S/S B/I Dishwasher, S/S B/I Hood, All Elf's, All Window Coverings, 2 Sets Of Washer & Dryer, All Bsmnt Kitchen Appliances.
Property Details
Size
Parking
Build
Heating & Cooling
Utilities
Rooms
Living
12′6″ x 20′2″
Dining
7′6″ x 10′9″
Kitchen
7′4″ x 16′0″
Prim Bdrm
11′8″ x 13′9″
2nd Br
8′10″ x 14′1″
3rd Br
8′10″ x 10′8″
Ownership Details
Ownership
Taxes
Source
Listing Brokerage
For Sale Nearby
Sold Nearby

- 6
- 2

- 4
- 2

- 1,500 - 2,000 Sq. Ft.
- 4
- 4

- 3
- 4

- 1,500 - 2,000 Sq. Ft.
- 3
- 4

- 4
- 3

- 1,500 - 2,000 Sq. Ft.
- 4
- 4

- 4
- 4
Listing information provided in part by the Toronto Regional Real Estate Board for personal, non-commercial use by viewers of this site and may not be reproduced or redistributed. Copyright © TRREB. All rights reserved.
Information is deemed reliable but is not guaranteed accurate by TRREB®. The information provided herein must only be used by consumers that have a bona fide interest in the purchase, sale, or lease of real estate.








