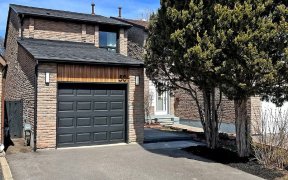
7 McCrackin Ct
McCrackin Ct, Lakeview Estates, Vaughan, ON, L4J 2T2



Welcome to this beautifully upgraded 3+2 bedroom home, thoughtfully designed with modern enhancements. Potlights all over the main floor .Recent renovations (Dec 2024) include a brand-new kitchen floor , updated powder room, and a fully refreshed second-floor washroom. Additionally, the living room boasts newly updated flooring. The...
Welcome to this beautifully upgraded 3+2 bedroom home, thoughtfully designed with modern enhancements. Potlights all over the main floor .Recent renovations (Dec 2024) include a brand-new kitchen floor , updated powder room, and a fully refreshed second-floor washroom. Additionally, the living room boasts newly updated flooring. The kitchen provides convenient walkout access to a deck. The basement, features two spacious bedrooms with large windows and ample closet space, complete with its own kitchen and separate entrance, offers excellent potential for rental income or multi-generational living. Situated in a prime location in Lakeview Estate, Thornhill, near public transit, one bus to York University, walking distance to Elementary and Secondary schools, parks, it is also close to grocery stores, restaurants and Promenade Mall.
Property Details
Size
Parking
Lot
Build
Heating & Cooling
Utilities
Ownership Details
Ownership
Taxes
Source
Listing Brokerage
For Sale Nearby
Sold Nearby

- 1,100 - 1,500 Sq. Ft.
- 3
- 2

- 3
- 3

- 6
- 4

- 4
- 4

- 2,500 - 3,000 Sq. Ft.
- 5
- 4

- 3
- 2

- 3
- 2

- 4
- 4
Listing information provided in part by the Toronto Regional Real Estate Board for personal, non-commercial use by viewers of this site and may not be reproduced or redistributed. Copyright © TRREB. All rights reserved.
Information is deemed reliable but is not guaranteed accurate by TRREB®. The information provided herein must only be used by consumers that have a bona fide interest in the purchase, sale, or lease of real estate.







