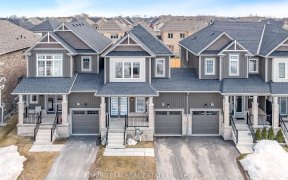


Welcome to a Great Neighborhood in an Amazing Collingwood Location, Close to Everything, Custom Designed and Upgraded 3 Bedroom, 3 Washroom Townhouse attached only by Garage Wall on both sides. 9' Ceilings throughout the Main Floor. Practical, Open Concept Layout, Upgraded Tiles in Foyer and Powder Room, Accent Walls in Living/ Dining...
Welcome to a Great Neighborhood in an Amazing Collingwood Location, Close to Everything, Custom Designed and Upgraded 3 Bedroom, 3 Washroom Townhouse attached only by Garage Wall on both sides. 9' Ceilings throughout the Main Floor. Practical, Open Concept Layout, Upgraded Tiles in Foyer and Powder Room, Accent Walls in Living/ Dining Room, Primary Bedroom, and Powder Room, Amazing Kitchen with Waterfall Edge Quartz Countertop and Quartz Sink, B/I Owen, Marble Backsplash, B/I Dishwasher, and Gas Cooktop. Breakfast Area Leads to a cozy Backyard with a meticulously planned 2-tier deck and Gazebo that extends your living space significantly. Laundry Room is Conveniently located on the 2nd Floor. Close to Blue Mountains, Wasaga Beach, Trails, YMCA, and Historic Collingwood Centre. Walking distance to Admiral Elementary School, Backyard access from Garage. Shows like a model home
Property Details
Size
Parking
Build
Heating & Cooling
Utilities
Rooms
Foyer
6′6″ x 13′1″
Living
10′2″ x 10′9″
Dining
10′2″ x 12′3″
Breakfast
8′0″ x 10′9″
Kitchen
8′0″ x 12′3″
Prim Bdrm
12′5″ x 18′8″
Ownership Details
Ownership
Taxes
Source
Listing Brokerage
For Sale Nearby
Sold Nearby

- 1,500 - 2,000 Sq. Ft.
- 3
- 3

- 1,500 - 2,000 Sq. Ft.
- 3
- 3

- 1,100 - 1,500 Sq. Ft.
- 3
- 3

- 1,100 - 1,500 Sq. Ft.
- 3
- 3

- 3,000 - 3,500 Sq. Ft.
- 4
- 4

- 2,000 - 2,500 Sq. Ft.
- 4
- 3

- 1,500 - 2,000 Sq. Ft.
- 3
- 3

- 3
- 3
Listing information provided in part by the Toronto Regional Real Estate Board for personal, non-commercial use by viewers of this site and may not be reproduced or redistributed. Copyright © TRREB. All rights reserved.
Information is deemed reliable but is not guaranteed accurate by TRREB®. The information provided herein must only be used by consumers that have a bona fide interest in the purchase, sale, or lease of real estate.








