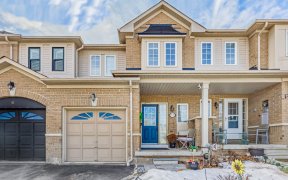


Fall In Love With 7 Enderly Stunning Freehold Town Home Located Just 3 Lights South Of Hwy 401. Your New Home Offers Finished Open Concept Basement. Oversized Master Bedroom With Sitting Area, Walk In Closet And 4 Pc Ensuite W/ Sep Shower. Main Fl Laundry, Fronting Onto The Neighbourhood Park Allowing You To Watch The Kids From The Front...
Fall In Love With 7 Enderly Stunning Freehold Town Home Located Just 3 Lights South Of Hwy 401. Your New Home Offers Finished Open Concept Basement. Oversized Master Bedroom With Sitting Area, Walk In Closet And 4 Pc Ensuite W/ Sep Shower. Main Fl Laundry, Fronting Onto The Neighbourhood Park Allowing You To Watch The Kids From The Front Porch Stainless Steel Fridge, Stove, B/I Dishwasher, B/I Microwave, Washer, Dryer, Ac, All Elfs, All Window Coverings, Water Purifier And Thermostat Are Rental Seller Will Buyout.
Property Details
Size
Parking
Rooms
Sitting
8′10″ x 8′11″
Great Rm
10′0″ x 16′3″
Kitchen
7′1″ x 10′7″
Breakfast
8′4″ x 9′7″
Laundry
Laundry
Prim Bdrm
17′1″ x 14′1″
Ownership Details
Ownership
Taxes
Source
Listing Brokerage
For Sale Nearby
Sold Nearby

- 3
- 4

- 3
- 3

- 3
- 4

- 3
- 4

- 1,500 - 2,000 Sq. Ft.
- 4
- 4

- 3
- 3

- 3
- 4

- 3
- 3
Listing information provided in part by the Toronto Regional Real Estate Board for personal, non-commercial use by viewers of this site and may not be reproduced or redistributed. Copyright © TRREB. All rights reserved.
Information is deemed reliable but is not guaranteed accurate by TRREB®. The information provided herein must only be used by consumers that have a bona fide interest in the purchase, sale, or lease of real estate.








