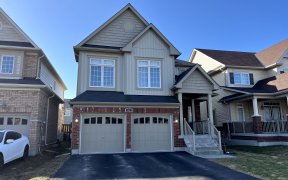
7 Crombie St
Crombie St, Bowmanville, Clarington, ON, L1C 3K2



Brand New, Never Before Lived In, Premium Corner Lot, Built By Treasure Hill,Like Builder's Model Home Finished Basement With Full Washroom From Builder. Stone/Brick Front, 4 Car Park, Wrap Around Porch, Dbl Door Entry, 9' Ceiling, Main Floor Laundry & Mud Rm. The Bright & Open Concept Main Floor Features Gleaming Hardwood Floors...
Brand New, Never Before Lived In, Premium Corner Lot, Built By Treasure Hill,Like Builder's Model Home Finished Basement With Full Washroom From Builder. Stone/Brick Front, 4 Car Park, Wrap Around Porch, Dbl Door Entry, 9' Ceiling, Main Floor Laundry & Mud Rm. The Bright & Open Concept Main Floor Features Gleaming Hardwood Floors Throughout, S/S Appliances, Quartz Counter, Pantry . Lg Family Rm W/ Fireplace & Stained Oak Stairs W/ Iron. Brand New S/S Stove, Fridge, Washer & Dryer. Central Vaccume .The 2nd Level Boasts 4 Lg Sized Rms & Media Rm For Entertaining (Can Covert Into 5th Bedroom).
Property Details
Size
Parking
Rooms
Living
12′5″ x 18′4″
Dining
12′5″ x 18′4″
Family
13′1″ x 15′1″
Kitchen
10′2″ x 12′1″
Breakfast
10′8″ x 12′0″
Prim Bdrm
13′3″ x 14′5″
Ownership Details
Ownership
Taxes
Source
Listing Brokerage
For Sale Nearby
Sold Nearby

- 1,500 - 2,000 Sq. Ft.
- 4
- 3

- 2,000 - 2,500 Sq. Ft.
- 4
- 3

- 2,500 - 3,000 Sq. Ft.
- 4
- 4

- 2,500 - 3,000 Sq. Ft.
- 4
- 3

- 4
- 4

- 4
- 3

- 2,500 - 3,000 Sq. Ft.
- 4
- 4

- 2,000 - 2,500 Sq. Ft.
- 4
- 3
Listing information provided in part by the Toronto Regional Real Estate Board for personal, non-commercial use by viewers of this site and may not be reproduced or redistributed. Copyright © TRREB. All rights reserved.
Information is deemed reliable but is not guaranteed accurate by TRREB®. The information provided herein must only be used by consumers that have a bona fide interest in the purchase, sale, or lease of real estate.







