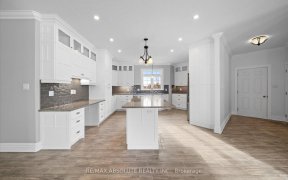


This Munster gem is located on a Quiet Court on an oversized pie shape lot surrounded by mature trees. High Ranch Bungalow, 5 beds plus 2 full baths with no rear neighbors. Extra long driveway with recently installed front interlock. The main floor has a living room, and a separate dining room leading to 3 season sunroom. Beautifully...
This Munster gem is located on a Quiet Court on an oversized pie shape lot surrounded by mature trees. High Ranch Bungalow, 5 beds plus 2 full baths with no rear neighbors. Extra long driveway with recently installed front interlock. The main floor has a living room, and a separate dining room leading to 3 season sunroom. Beautifully updated kitchen, SS Appliances with stone countertops. Upper Level has 3 great-sized bedrooms with access to the hot tub off the primary bedroom. The lower level has 2 additional bedrooms & family room. Fully fenced private Backyard Incl. Hot Tub, Storage Shed & Inground Pool. This is home has had a ton of recent upgrades, the biggest is the conversion from electric baseboard heat to a natural gas-forced air system. Short Walk to Munster Community Centre, Munster Elementary School, Saunders Farm, Ottawa Public Library & Recreation. Close to Riverbend Golf & Country Club & a 14 min Drive to HWY 7.
Property Details
Size
Parking
Lot
Build
Heating & Cooling
Utilities
Rooms
Kitchen
12′5″ x 10′2″
Other
9′7″ x 12′5″
Bath 4-Piece
4′11″ x 10′3″
Living Rm
13′10″ x 17′11″
Dining Rm
10′6″ x 9′11″
Primary Bedrm
11′6″ x 14′5″
Ownership Details
Ownership
Taxes
Source
Listing Brokerage
For Sale Nearby
Sold Nearby

- 5
- 2

- 4
- 3

- 4
- 3

- 4
- 3

- 4
- 2

- 5
- 3

- 5
- 3

- 3
- 3
Listing information provided in part by the Ottawa Real Estate Board for personal, non-commercial use by viewers of this site and may not be reproduced or redistributed. Copyright © OREB. All rights reserved.
Information is deemed reliable but is not guaranteed accurate by OREB®. The information provided herein must only be used by consumers that have a bona fide interest in the purchase, sale, or lease of real estate.








