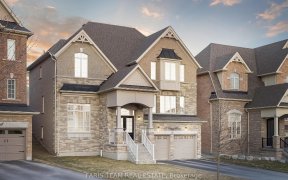


Top 5 Reasons You Will Love This Home: 1) Raised Bungalow Offering Endless Potential And Separate Living Quarters Opportunity 2) Spacious Main Level And An Upper Level Bedroom With A Walkout To The Balcony 3) Large Windows Throughout The Principal Rooms With Year-Round Sunset Views 4) Partially Finished Walkout Basement With A 3-Piece...
Top 5 Reasons You Will Love This Home: 1) Raised Bungalow Offering Endless Potential And Separate Living Quarters Opportunity 2) Spacious Main Level And An Upper Level Bedroom With A Walkout To The Balcony 3) Large Windows Throughout The Principal Rooms With Year-Round Sunset Views 4) Partially Finished Walkout Basement With A 3-Piece Bathroom 5) Large Lot In An Ideal Area Close To Amenities And Highway 27 And 400 Access. 2,951 Fin.Sq.Ft. Age 48. Inclusions: Fridge, Stove, Dishwasher, Washer, Dryer, Electric Fireplace, Wood Fireplace (As-Is), Garden Shed.
Property Details
Size
Parking
Build
Rooms
Kitchen
14′1″ x 20′0″
Living
16′3″ x 23′7″
Office
14′6″ x 27′4″
Prim Bdrm
9′9″ x 13′1″
Br
13′1″ x 14′0″
Br
10′9″ x 13′2″
Ownership Details
Ownership
Taxes
Source
Listing Brokerage
For Sale Nearby
Sold Nearby

- 4
- 3

- 4
- 2

- 1,100 - 1,500 Sq. Ft.
- 3
- 2

- 3
- 2

- 3
- 2

- 2
- 1

- 1
- 1

- 2,500 - 3,000 Sq. Ft.
- 4
- 4
Listing information provided in part by the Toronto Regional Real Estate Board for personal, non-commercial use by viewers of this site and may not be reproduced or redistributed. Copyright © TRREB. All rights reserved.
Information is deemed reliable but is not guaranteed accurate by TRREB®. The information provided herein must only be used by consumers that have a bona fide interest in the purchase, sale, or lease of real estate.








