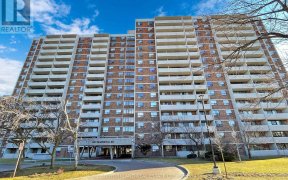


**Location**Location**Absolutely Stunning Bright & Spacious**Next To Lawrence East Subway Station, Close To School & Highways**Very Well Maintained & Very Clean Home**Very Large Formal Living Room With Fireplace**Open Concept Modern Kitchen With Dining Area & Family Room**Large Mater Bedroom With Walk-In Closet & Ensuite 4Pc...
**Location**Location**Absolutely Stunning Bright & Spacious**Next To Lawrence East Subway Station, Close To School & Highways**Very Well Maintained & Very Clean Home**Very Large Formal Living Room With Fireplace**Open Concept Modern Kitchen With Dining Area & Family Room**Large Mater Bedroom With Walk-In Closet & Ensuite 4Pc Washroom**Hardwood, Ceramic & Laminate Floors Throughout. Indoor Access To Garage. Very Useful Remote Controlled Ceiling Fans** **Large Rm On Main Flr With W/O To Yard Can Be Used As A 4th Bdrm Or Rec Rm With Ensuite 3Pc Washroom**Maintained Place Very Clean Back Yard**Lots Of Visitor Parking**Fridge, Stove, Dishwasher, Washer/Dryer, All Win Covng, Gb&E & Cen Vac**
Property Details
Size
Parking
Rooms
Living
14′1″ x 15′7″
Kitchen
9′10″ x 20′8″
Dining
9′10″ x 20′8″
Family
7′8″ x 16′0″
Prim Bdrm
10′6″ x 15′9″
2nd Br
7′6″ x 15′7″
Ownership Details
Ownership
Condo Policies
Taxes
Condo Fee
Source
Listing Brokerage
For Sale Nearby
Sold Nearby

- 3
- 3

- 3
- 4

- 4
- 4

- 4
- 4

- 3
- 4

- 3
- 4

- 1,600 - 1,799 Sq. Ft.
- 3
- 3

- 1987 Sq. Ft.
- 4
- 3
Listing information provided in part by the Toronto Regional Real Estate Board for personal, non-commercial use by viewers of this site and may not be reproduced or redistributed. Copyright © TRREB. All rights reserved.
Information is deemed reliable but is not guaranteed accurate by TRREB®. The information provided herein must only be used by consumers that have a bona fide interest in the purchase, sale, or lease of real estate.








