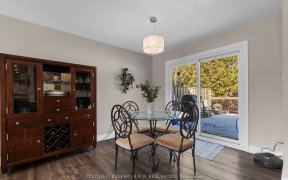


WOW!! Welcome to the tastefully upgraded 3+1-bedroom 4-bathroom home with finished basement located in the heart of Uxbridge!! It features an open concept design with a family-sized newly renovated kitchen that includes a breakfast bar and a large pantry. The kitchen overlooks the spacious family room with a fireplace attached. Bright and...
WOW!! Welcome to the tastefully upgraded 3+1-bedroom 4-bathroom home with finished basement located in the heart of Uxbridge!! It features an open concept design with a family-sized newly renovated kitchen that includes a breakfast bar and a large pantry. The kitchen overlooks the spacious family room with a fireplace attached. Bright and cozy living area perfect for relaxing or entertaining. The primary bedroom has a brand-new en-suite bathroom with a Bathtub and separate shower, offering a private oasis for relaxation. There are also two additional good-sized bedrooms. The relaxing backyard space with a good-sized deck is perfect for BBQ and a hot tub. Comes with a brand-new roof and elegant hardwood floors gracing the main and upper levels. Every bathroom has been meticulously upgraded with stylish new tiles, vanities, mirrors, and faucets, offering a fresh, modern look. Enjoy the bright, welcoming ambiance created by new portlights installed in August 2024, illuminating both the main and upper floors. The kitchen boasts beautiful cabinets and a sleek new countertop, perfect for both cooking and entertaining. The entire home has been freshly painted, complemented by beautiful new chandeliers and ceiling lights that enhance its sophisticated charm. The finished basement includes a rec room, 1 bedroom, 3-piece bathroom, storage, laundry area and a cold cellar. The property is nicely landscaped and within few kms to schools, hospital, parks, and downtown amenities. Vacant property can be shown anytime
Property Details
Size
Parking
Build
Heating & Cooling
Utilities
Rooms
Living
7′0″ x 12′1″
Family
9′10″ x 11′1″
Kitchen
6′11″ x 8′11″
Dining
7′0″ x 10′11″
Prim Bdrm
10′11″ x 14′10″
2nd Br
9′11″ x 11′11″
Ownership Details
Ownership
Taxes
Source
Listing Brokerage
For Sale Nearby
Sold Nearby

- 3
- 3

- 1,500 - 2,000 Sq. Ft.
- 3
- 3

- 3,000 - 3,500 Sq. Ft.
- 4
- 5

- 1,100 - 1,500 Sq. Ft.
- 3
- 3

- 2,000 - 2,500 Sq. Ft.
- 5
- 4

- 3
- 4

- 2,500 - 3,000 Sq. Ft.
- 4
- 5

- 4
- 4
Listing information provided in part by the Toronto Regional Real Estate Board for personal, non-commercial use by viewers of this site and may not be reproduced or redistributed. Copyright © TRREB. All rights reserved.
Information is deemed reliable but is not guaranteed accurate by TRREB®. The information provided herein must only be used by consumers that have a bona fide interest in the purchase, sale, or lease of real estate.








