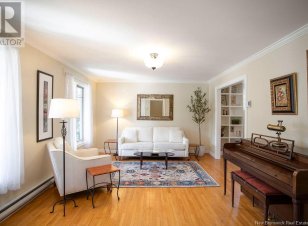
7 Ambassador Drive
Ambassador Dr, Ritchie Lake, Quispamsis, NB, E2E 4W6



A spacious multi-level home on a 1-acre lot curled-up in nature with privacy all around. Spring has sprung with the cheery blue front door and thoughtful landscaping with deer-resistant foliage and flowers in beds that provide colors throughout the seasons. Inside the wide front entryway, youre met with this homes creamy wood warmth from... Show More
A spacious multi-level home on a 1-acre lot curled-up in nature with privacy all around. Spring has sprung with the cheery blue front door and thoughtful landscaping with deer-resistant foliage and flowers in beds that provide colors throughout the seasons. Inside the wide front entryway, youre met with this homes creamy wood warmth from its soft wall color palette to the natural wood cabinetry to the hardwood floors to the dining room built-ins that grace wall-to-wall. The kitchen is a great cooks kitchen with all its storage, wall mount oven and coffee bar tucked in with a tiled backsplash. This home has been well maintained and has an updated 4-head mini-split heat pump and full home lighting automation. Upstairs, there are 3 bedrooms the primary is large with a walk-in closet and the main bathroom is also large with a wonderful double closet for towels and toiletry storage. The first downstairs level has a generous landing, bright sewing room with a walk-out to the backyard, 1 bedroom and a full piece bathroom. The third level is fully finished with oodles of family room space, cozy wood stove and a kitchenette with a beverage fridge and sink ideal to watch the game or host a weekly movie night. The multi-level deck extends this home's interest along with a hot tub. In a quiet, established neighbourhood with close access to schools, library, farmers' market, beach and a 20-minute commute to Uptown Saint John - it's a perfect combination of privacy and connectivity. (id:54626)
Property Details
Size
Parking
Build
Heating & Cooling
Utilities
Book A Private Showing
For Sale Nearby
The trademarks REALTOR®, REALTORS®, and the REALTOR® logo are controlled by The Canadian Real Estate Association (CREA) and identify real estate professionals who are members of CREA. The trademarks MLS®, Multiple Listing Service® and the associated logos are owned by CREA and identify the quality of services provided by real estate professionals who are members of CREA.








