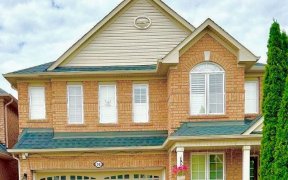
7 Alboreto Way
Alboreto Way, Credit Valley, Brampton, ON, L6X 0N4



Excellent Location, 4 Bdrm Detached Mattamy Built Home In Credit Valley Area. All Bdrms Very Spacious. Builder Sq Footage 2925. Family, Living, Dinning Has Hardwood Floor. Ceramic Tiles In Kitchen & Breakfast Area. Quartz Counter Top, Range Hood Fan, Very Good Location , Minutes To Go Mount Pleasant Station, Schools, Parks, Gym & Plazas....
Excellent Location, 4 Bdrm Detached Mattamy Built Home In Credit Valley Area. All Bdrms Very Spacious. Builder Sq Footage 2925. Family, Living, Dinning Has Hardwood Floor. Ceramic Tiles In Kitchen & Breakfast Area. Quartz Counter Top, Range Hood Fan, Very Good Location , Minutes To Go Mount Pleasant Station, Schools, Parks, Gym & Plazas. No Carpet In House. 9 Foot Ceiling On Main Floor. All House Is Painted 3 Years Ago. Very Quite Street & Good Neighborhood. All Elfs, Stainless Steel Appliances, Fridge, Stove, Dishwasher, Washer , Dryer, California Shutter In House, Hot Water Tank(Rental).
Property Details
Size
Parking
Build
Rooms
Family
10′2″ x 18′0″
Living
10′1″ x 11′1″
Dining
11′1″ x 14′0″
Kitchen
10′2″ x 18′4″
Breakfast
10′2″ x 18′4″
Prim Bdrm
14′0″ x 14′0″
Ownership Details
Ownership
Taxes
Source
Listing Brokerage
For Sale Nearby
Sold Nearby

- 2,500 - 3,000 Sq. Ft.
- 4
- 3

- 2,000 - 2,500 Sq. Ft.
- 5
- 3

- 6
- 4

- 2,500 - 3,000 Sq. Ft.
- 5
- 4

- 5
- 4

- 2,000 - 2,500 Sq. Ft.
- 6
- 4

- 5
- 4

- 2,000 - 2,500 Sq. Ft.
- 6
- 4
Listing information provided in part by the Toronto Regional Real Estate Board for personal, non-commercial use by viewers of this site and may not be reproduced or redistributed. Copyright © TRREB. All rights reserved.
Information is deemed reliable but is not guaranteed accurate by TRREB®. The information provided herein must only be used by consumers that have a bona fide interest in the purchase, sale, or lease of real estate.







