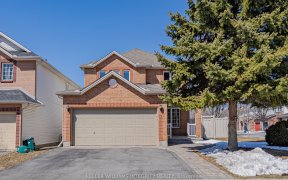


Bright,open 2 storey Semi in desirable family neighbourhood near schools,parks,transit,stores rec facilities and all amenities.Many great features incl extra lg ceramic entry,hdwd flrs through the main level,quality berber carpets through finished bsmt,stairways and 2nd flr.Kitchen has ample counter space,stainless steel appliances...
Bright,open 2 storey Semi in desirable family neighbourhood near schools,parks,transit,stores rec facilities and all amenities.Many great features incl extra lg ceramic entry,hdwd flrs through the main level,quality berber carpets through finished bsmt,stairways and 2nd flr.Kitchen has ample counter space,stainless steel appliances overlooking lg eating area and bright yet cozy livgrm w gas fp w access to fully fenced well maintained yard.Very lg recrm in bsmt,2nd flr loft could easily be converted to 4th bdrm,Spacious Pbdrm w walkin closet,ensuite w soaker tub and seperate shower.Other features incl newer fencing E and W sides in back,new kitchen appliances(Maytags)2017,new Whirlpool W/D 2015,C-vac w kitchen kick plate,TV bracket in livingrm incl,roof 2019,new lighting throughout 2018,Furnace/AC 2020.
Property Details
Size
Parking
Lot
Build
Rooms
Living room/Fireplace
11′3″ x 13′10″
Dining Rm
10′1″ x 12′1″
Kitchen
10′0″ x 11′0″
Eating Area
9′4″ x 10′1″
Foyer
4′9″ x 11′8″
Bath 2-Piece
Bathroom
Ownership Details
Ownership
Taxes
Source
Listing Brokerage
For Sale Nearby
Sold Nearby

- 3
- 3

- 4
- 4

- 2
- 3

- 3
- 3

- 3
- 3

- 3
- 3

- 5
- 4

- 3
- 3
Listing information provided in part by the Ottawa Real Estate Board for personal, non-commercial use by viewers of this site and may not be reproduced or redistributed. Copyright © OREB. All rights reserved.
Information is deemed reliable but is not guaranteed accurate by OREB®. The information provided herein must only be used by consumers that have a bona fide interest in the purchase, sale, or lease of real estate.








