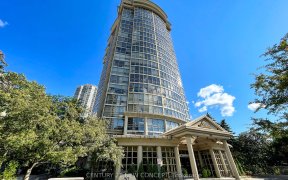


Stunning Renovated Executive Townhouse With A Modern Kitchen Boasting Built-In Oven/Microwave/Dishwasher, Granite Counter Top, Under Mount Sink, Enter The Open Concept Living Room With Gas Fireplace And Dining Area That Has A Walk-Out To The Patio And Large Yard, Enjoy The Den With A Bay Window Overlooking The Garden-Currently Used As A...
Stunning Renovated Executive Townhouse With A Modern Kitchen Boasting Built-In Oven/Microwave/Dishwasher, Granite Counter Top, Under Mount Sink, Enter The Open Concept Living Room With Gas Fireplace And Dining Area That Has A Walk-Out To The Patio And Large Yard, Enjoy The Den With A Bay Window Overlooking The Garden-Currently Used As A Playroom.The Large Principle Room Has A Walk-In Closet, 3 Pc Ensuite & Make Up/Desk Station, Furnace/A/C/Gas Fireplace 2014 Fridge, B/I Oven, B/I Microwave, Stove Top, B/I Dishwasher, Washer, Dryer, All Electrical Light Fixtures, All Window Blinds, All Window Coverings & Rods. Excl: All Flat Screen Tvs, 2nd Bedroom Drapes/Rod & Shelf, Mini Fridge & Freezer Bsmt
Property Details
Size
Parking
Rooms
Living
12′1″ x 10′8″
Dining
8′11″ x 10′5″
Kitchen
5′6″ x 16′11″
Prim Bdrm
12′0″ x 14′1″
2nd Br
10′2″ x 14′9″
3rd Br
8′9″ x 17′6″
Ownership Details
Ownership
Condo Policies
Taxes
Condo Fee
Source
Listing Brokerage
For Sale Nearby
Sold Nearby

- 1,800 - 1,999 Sq. Ft.
- 3
- 3

- 3
- 3

- 4
- 4

- 3
- 3

- 3
- 4

- 3
- 3

- 3
- 3

- 3
- 3
Listing information provided in part by the Toronto Regional Real Estate Board for personal, non-commercial use by viewers of this site and may not be reproduced or redistributed. Copyright © TRREB. All rights reserved.
Information is deemed reliable but is not guaranteed accurate by TRREB®. The information provided herein must only be used by consumers that have a bona fide interest in the purchase, sale, or lease of real estate.








