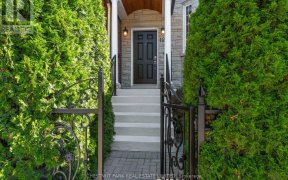


A Contemporary & Light Filled Three Bedroom Townhome On A Quiet Pathway. Be Dazzled By The Double Height Living Room With Bright Southern Exposure, Gas Fireplace & Striking Bocci Light Installation. Large Dining Room With Beamed Ceiling & Walk-Out To Deck With Serene Green Space. An Energetic & Bold Kitchen Features Warm Butcher Block...
A Contemporary & Light Filled Three Bedroom Townhome On A Quiet Pathway. Be Dazzled By The Double Height Living Room With Bright Southern Exposure, Gas Fireplace & Striking Bocci Light Installation. Large Dining Room With Beamed Ceiling & Walk-Out To Deck With Serene Green Space. An Energetic & Bold Kitchen Features Warm Butcher Block Counters & B/I Wine Rack. Primary Bedroom With Wood Plank Flooring, Dual Closets & Angled Ceilings Offering Extra Height End Unit-Like A Semi. Adjust Heat With Mysa System &App. S/S Fridge, S/S Range, Dshwshr, Bar Frdge. All Elfs & Wndw Covrngs. Ample Storage In Crawl Space. Steps To Great Takeout, Schools, Ttc, Parks& Bike Trails. A Rare Leslieville Offering
Property Details
Size
Parking
Rooms
Living
11′0″ x 17′11″
Dining
11′1″ x 15′2″
Kitchen
8′8″ x 10′7″
Prim Bdrm
8′4″ x 11′1″
2nd Br
8′7″ x 11′1″
3rd Br
8′7″ x 11′1″
Ownership Details
Ownership
Condo Policies
Taxes
Condo Fee
Source
Listing Brokerage
For Sale Nearby
Sold Nearby

- 2
- 1

- 1,000 - 1,199 Sq. Ft.
- 3
- 2

- 1,000 - 1,199 Sq. Ft.
- 2
- 1

- 3
- 1

- 3
- 1

- 3
- 2

- 1,000 - 1,199 Sq. Ft.
- 3
- 1

- 3
- 1
Listing information provided in part by the Toronto Regional Real Estate Board for personal, non-commercial use by viewers of this site and may not be reproduced or redistributed. Copyright © TRREB. All rights reserved.
Information is deemed reliable but is not guaranteed accurate by TRREB®. The information provided herein must only be used by consumers that have a bona fide interest in the purchase, sale, or lease of real estate.








