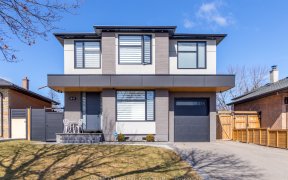
7 - 2375 Truscott Dr
Truscott Dr, Clarkson, Mississauga, ON, L5J 0A9



Rarely Offered! Elegant, Bright And Spacious 3 Bedroom Townhouse In An Exclusive Enclave Consisting Of 9 Townhomes In Prestigious Clarkson. This 1797 sq. ft. Perfect Family Home Offers Spacious Open Concept Main Floor Layout With Eat-In Kitchen & Walk-Out To A Large 20' X 6' Private Terrace; Spacious Primary Bedroom With Walk-In Closet...
Rarely Offered! Elegant, Bright And Spacious 3 Bedroom Townhouse In An Exclusive Enclave Consisting Of 9 Townhomes In Prestigious Clarkson. This 1797 sq. ft. Perfect Family Home Offers Spacious Open Concept Main Floor Layout With Eat-In Kitchen & Walk-Out To A Large 20' X 6' Private Terrace; Spacious Primary Bedroom With Walk-In Closet And 4 PC Ensuite, 2 Generous Size Bedrooms, 4 PC Washroom On The Third Level; South Facing Family Room On Main Level With Electrical Fireplace, Natural Wood Accent Wall And Direct Access To 2 Car Garage. Built on 2013. Carpet-Free Home. Hardwood Staircases. Lots Of Storage space. Upgrades: Entire House Repainted ('20), All Popcorn Ceiling Removed ('20), Pot Lights( 23), HE Furnace (21), AC (22). Walk To Grocery, Public Transit, Park Royal Plaza, Truscott Bakery, Community Centre With Pool & Library, Parks & Playgrounds, Splash Pad, Local Schools. Easy Qew & 403 Access. Only A Kilometer To The Clarkson GO Station And 20 Minutes To Toronto Downtown!
Property Details
Size
Parking
Condo
Condo Amenities
Build
Heating & Cooling
Rooms
Family
18′2″ x 18′7″
Living
15′2″ x 18′11″
Dining
8′11″ x 10′2″
Kitchen
9′4″ x 11′9″
Breakfast
11′3″ x 11′6″
Prim Bdrm
12′0″ x 13′6″
Ownership Details
Ownership
Condo Policies
Taxes
Condo Fee
Source
Listing Brokerage
For Sale Nearby
Sold Nearby

- 1,800 - 1,999 Sq. Ft.
- 3
- 3

- 1,800 - 1,999 Sq. Ft.
- 3
- 3

- 1,800 - 1,999 Sq. Ft.
- 3
- 3

- 1,800 - 1,999 Sq. Ft.
- 3
- 3

- 3
- 2

- 1,500 - 2,000 Sq. Ft.
- 3
- 2

- 700 - 1,100 Sq. Ft.
- 3
- 2

- 1,100 - 1,500 Sq. Ft.
- 3
- 2
Listing information provided in part by the Toronto Regional Real Estate Board for personal, non-commercial use by viewers of this site and may not be reproduced or redistributed. Copyright © TRREB. All rights reserved.
Information is deemed reliable but is not guaranteed accurate by TRREB®. The information provided herein must only be used by consumers that have a bona fide interest in the purchase, sale, or lease of real estate.







