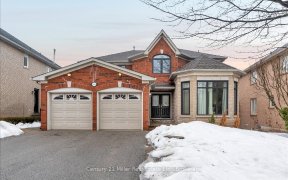
7 - 2254 Rockingham Dr
Rockingham Dr, Central Oakville, Oakville, ON, L6H 7H8



Enjoy the natural beauty of Joshua Creek and a stunning Ravine backdrop in every season. Ideal location on dead-end Cul-de-sac, this executive Fernbrook townhouse with double garage offers access to picturesque natural trails, perfect for outdoor enthusiasts.. Private 14 unit condo-complex where yard maintenance is a choice, Condo Fee...
Enjoy the natural beauty of Joshua Creek and a stunning Ravine backdrop in every season. Ideal location on dead-end Cul-de-sac, this executive Fernbrook townhouse with double garage offers access to picturesque natural trails, perfect for outdoor enthusiasts.. Private 14 unit condo-complex where yard maintenance is a choice, Condo Fee covers all exterior maintenance, landscaping and snow removal. Walkout to deck + large patio overlooking lush Ravine, Kitchen with dark wood cabinetry, granite countertops, breakfast area, separate dining room, 9 ceilings, hardwood on main & upper floors, spiral hardwood staircase joins all 3 levels, 3 Fireplaces ( 2 gas & 1 electric), large open lower level with several built-in's + wet bar + 3 pc bath, master with 2 sided gas Fireplace, 5 pc ensuite & large walk-in closet, 2 large secondary bedrooms, 2nd floor laundry. Commuter's dream with only a few Minutes to 403/QEW/407, shopping and walk to St Marguerite elementary.
Property Details
Size
Parking
Condo
Build
Heating & Cooling
Rooms
Kitchen
8′9″ x 13′5″
Dining
10′4″ x 12′4″
Living
15′5″ x 24′0″
Breakfast
8′0″ x 10′7″
Foyer
6′6″ x 7′1″
Prim Bdrm
13′1″ x 18′6″
Ownership Details
Ownership
Condo Policies
Taxes
Condo Fee
Source
Listing Brokerage
For Sale Nearby
Sold Nearby

- 1,600 - 1,799 Sq. Ft.
- 3
- 3

- 3
- 4

- 2,250 - 2,499 Sq. Ft.
- 3
- 3

- 3
- 4

- 3,000 - 3,500 Sq. Ft.
- 4
- 4

- 3,500 - 5,000 Sq. Ft.
- 4
- 4

- 5
- 4

- 1,400 - 1,599 Sq. Ft.
- 3
- 3
Listing information provided in part by the Toronto Regional Real Estate Board for personal, non-commercial use by viewers of this site and may not be reproduced or redistributed. Copyright © TRREB. All rights reserved.
Information is deemed reliable but is not guaranteed accurate by TRREB®. The information provided herein must only be used by consumers that have a bona fide interest in the purchase, sale, or lease of real estate.







