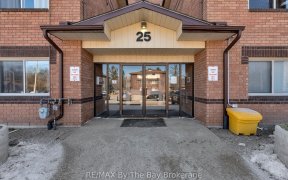


Get ready to be impressed by this recently renovated, move-in-ready townhouse at 21 Meadow Lane #7 in Barrie! This stunning stacked home has been upgraded from top to bottom, offering a fresh, modern aesthetic across two beautifully designed levels. The second floors open concept flow connects the living, dining, and kitchen areas,...
Get ready to be impressed by this recently renovated, move-in-ready townhouse at 21 Meadow Lane #7 in Barrie! This stunning stacked home has been upgraded from top to bottom, offering a fresh, modern aesthetic across two beautifully designed levels. The second floors open concept flow connects the living, dining, and kitchen areas, perfect for gatherings or cozy nights in. Step out to your private balcony for a breath of fresh air an ideal spot to enjoy your morning coffee or unwind in the evening. Upstairs, you'll find a spacious primary bedroom with ample closet space, a versatile second bedroom, and a sleek, updated bathroom. With in-suite laundry and smart storage throughout, this home is as functional as it is stylish. Nestled in a dynamic Barrie neighborhood, you're close to parks, shopping, schools, and convenient highway access, blending residential charm with urban convenience. This move-in-ready gem is the ideal choice for those looking for style, comfort, and a prime location don't miss out! Stainless Steel Refrigerator & Stove with Range hood Microwave, S/S Dishwasher, Washer & Dryer
Property Details
Size
Parking
Condo
Build
Heating & Cooling
Rooms
Living
14′10″ x 24′3″
Dining
8′0″ x 11′9″
Kitchen
7′10″ x 8′10″
Laundry
7′11″ x 8′10″
Prim Bdrm
10′5″ x 21′0″
Br
8′8″ x 11′9″
Ownership Details
Ownership
Condo Policies
Taxes
Condo Fee
Source
Listing Brokerage
For Sale Nearby
Sold Nearby

- 2
- 1

- 2
- 1

- 2
- 1

- 2
- 1

- 2
- 1

- 2
- 1

- 2
- 1

- 2
- 1
Listing information provided in part by the Toronto Regional Real Estate Board for personal, non-commercial use by viewers of this site and may not be reproduced or redistributed. Copyright © TRREB. All rights reserved.
Information is deemed reliable but is not guaranteed accurate by TRREB®. The information provided herein must only be used by consumers that have a bona fide interest in the purchase, sale, or lease of real estate.








