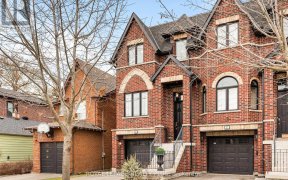
7 - 16 Twenty Ninth St
Twenty Ninth St, Etobicoke-Lakeshore, Toronto, ON, M8W 3A9



Once In A Lifetime Opportunity! Well Maintained Freehold Townhouse Perfectly Nestled In The Highly Sought Area Of Longbranch In Etobicoke. 100% Freehold With No Maintenance Fees. Primary Bedroom With Ensuite Bath And Balcony. Enjoy The Sunny Kitchen With An Island. Kitchen Opens Up To Your Own Private Backyard. Backyard Have A Direct...
Once In A Lifetime Opportunity! Well Maintained Freehold Townhouse Perfectly Nestled In The Highly Sought Area Of Longbranch In Etobicoke. 100% Freehold With No Maintenance Fees. Primary Bedroom With Ensuite Bath And Balcony. Enjoy The Sunny Kitchen With An Island. Kitchen Opens Up To Your Own Private Backyard. Backyard Have A Direct Access From The Street. Perfect For Entertaining! Open Living Room And Dining Room. Family Room W/ Gas Fireplace. All This Only Minutes Away From The Lake, Parks, Go Station, Highways And All The Shops On Lake Shore. 15-20 Mins To Downtown. Includes S/S Fridge, Dishwasher, Gas Stove, Washer/Dryer, Window Coverings. *Property Is Virtually Staged*
Property Details
Size
Parking
Build
Rooms
Living
70′2″ x 40′4″
Dining
31′2″ x 28′6″
Kitchen
31′2″ x 28′6″
Family
30′2″ x 57′8″
2nd Br
49′6″ x 27′2″
3rd Br
45′11″ x 26′6″
Ownership Details
Ownership
Taxes
Source
Listing Brokerage
For Sale Nearby
Sold Nearby

- 3
- 2

- 2
- 1

- 3
- 3

- 3
- 2

- 3
- 3

- 1,100 - 1,500 Sq. Ft.
- 4
- 3

- 1608 Sq. Ft.
- 4
- 3

- 1,500 - 2,000 Sq. Ft.
- 3
- 2
Listing information provided in part by the Toronto Regional Real Estate Board for personal, non-commercial use by viewers of this site and may not be reproduced or redistributed. Copyright © TRREB. All rights reserved.
Information is deemed reliable but is not guaranteed accurate by TRREB®. The information provided herein must only be used by consumers that have a bona fide interest in the purchase, sale, or lease of real estate.







