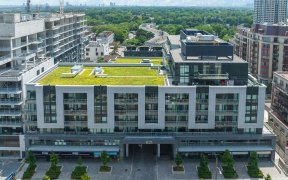
7 - 12 Dervock Crescent
Dervock Crescent, North York, Toronto, ON, M2K 0G9



Amazing value and incredible location! A brand new modern townhome with exceptional finishes just steps to Bayview Village! Be the first to call this home, and enjoy premium finishes throughout including wide plank hardwood floors, a luxury kitchen with integrated appliances and oversized island, floor to ceiling windows and your very own...
Amazing value and incredible location! A brand new modern townhome with exceptional finishes just steps to Bayview Village! Be the first to call this home, and enjoy premium finishes throughout including wide plank hardwood floors, a luxury kitchen with integrated appliances and oversized island, floor to ceiling windows and your very own private rooftop terrace! Secure underground parking is included. Main floor powder room and 2 generous upstairs bedrooms with 2 designer baths. Move in ready, and steps to shopping, TTC, parks, great schools and more. A Unique Urban Home. All Premium Appliances Included, And Secure Underground Parking. Brand New, Tarion Warranty. Great south-facing rooftop terrace. HST is included in price!
Property Details
Size
Parking
Condo
Build
Heating & Cooling
Rooms
Living
19′2″ x 18′6″
Dining
19′2″ x 18′6″
Kitchen
19′2″ x 18′6″
Powder Rm
Powder Room
Prim Bdrm
9′4″ x 9′8″
2nd Br
8′7″ x 9′8″
Ownership Details
Ownership
Condo Policies
Taxes
Condo Fee
Source
Listing Brokerage
For Sale Nearby
Sold Nearby

- 1,000 - 1,199 Sq. Ft.
- 2
- 3

- 1,200 - 1,399 Sq. Ft.
- 2
- 3

- 1,200 - 1,399 Sq. Ft.
- 2
- 3

- 1378 Sq. Ft.
- 2
- 3

- 1,000 - 1,199 Sq. Ft.
- 2
- 2

- 1,200 - 1,399 Sq. Ft.
- 2
- 3

- 2
- 2

- 1
- 2
Listing information provided in part by the Toronto Regional Real Estate Board for personal, non-commercial use by viewers of this site and may not be reproduced or redistributed. Copyright © TRREB. All rights reserved.
Information is deemed reliable but is not guaranteed accurate by TRREB®. The information provided herein must only be used by consumers that have a bona fide interest in the purchase, sale, or lease of real estate.







