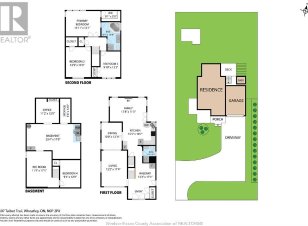


Don't miss this well-maintained 2-storey family home located in the charming village of Wheatley. offering approx. 1,950 sq.ft of living space on a beautifully landscaped & fully fenced yard w/ exceptional curb appeal. The main floor features a spacious foyer, formal living & dining rooms, an attractive kitchen and a cozy family room w/a... Show More
Don't miss this well-maintained 2-storey family home located in the charming village of Wheatley. offering approx. 1,950 sq.ft of living space on a beautifully landscaped & fully fenced yard w/ exceptional curb appeal. The main floor features a spacious foyer, formal living & dining rooms, an attractive kitchen and a cozy family room w/a gas fireplace & patio doors leading to a large deck, perfect for entertaining or simply enjoying views of the backyard while children & pets play. Upstairs you'll find 3 generously sized bedrooms, including a primary suite w/a walk-in closer and Jack & Jill bath. The mostly finished basement adds even more living space with a second family room, office & storage room - ideal for growing families or those who work from home. Steel Ext. Doors (2021), Garage Door (2021), Roof, Furnace & A/C (2013), driveway resurfaced (2013) and hardwood, carpet & ceramic flooring (2012), windows (1999), A true family-friendly gem in a peaceful village setting! (id:54626)
Additional Media
View Additional Media
Property Details
Size
Parking
Build
Heating & Cooling
Rooms
Bedroom
Bedroom
Bedroom
Bedroom
Primary Bedroom
Bedroom
Family room
Family Room
Utility room
Utility Room
Storage
Other
Ownership Details
Ownership
Book A Private Showing
For Sale Nearby
Sold Nearby

- 6
- 3

- 1,100 - 1,500 Sq. Ft.
- 3
- 2

- 700 - 1,100 Sq. Ft.
- 3
- 1

- 3
- 2
The trademarks REALTOR®, REALTORS®, and the REALTOR® logo are controlled by The Canadian Real Estate Association (CREA) and identify real estate professionals who are members of CREA. The trademarks MLS®, Multiple Listing Service® and the associated logos are owned by CREA and identify the quality of services provided by real estate professionals who are members of CREA.









