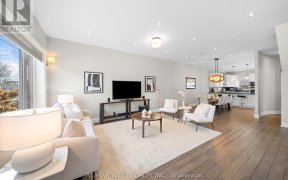


Welcome Home! Modern detached bungalow with 28ft frontage on sought after Willard Ave, located in Upper Bloor West Village, a Vibrant community walking distance to everything. Upgraded, turn key property is a great opportunity to get into this coveted neighbourhood or for downsizers looking to stay in the same area with no compromises....
Welcome Home! Modern detached bungalow with 28ft frontage on sought after Willard Ave, located in Upper Bloor West Village, a Vibrant community walking distance to everything. Upgraded, turn key property is a great opportunity to get into this coveted neighbourhood or for downsizers looking to stay in the same area with no compromises. Upgrades throughout, inside and out. Move in ready 2+1 bedroom bungalow with finished basement, professionally landscaped backyard, two full bathrooms, garage and driveway parking, and tons of storage. Bright, open concept living area has a lot of windows and natural light. Solid hardwood flooring on main floor. Glass and stainless steel railings. Smooth ceilings throughout. Pot lighting. Original era stained glass, tile flooring, and large closet in the foyer. Quartz countertops in the kitchen and bathroom. Newer stainless steel kitchen appliances and frosted glass backsplash. Rainhead showerhead. The basement contains a huge family recreation room, big bedroom and full bathroom. Covered front veranda plus a private oasis in your backyard are perfect for entertaining this summer. Professionally landscaped low maintenance backyard. Fully fenced with interlock patio, wood deck with BBQ gas line, and hot tub. Bakeries steps away, proximity to shops on Bloor St W, Dundas & The Junction. Close to High Park, Humber River Trail, Baby Point, Beresford Park, TTC Subway and Streetcar. Excellent schools including french immersion. Built-In Microwave Range Hood, S/S DW, S/S Stove & S/S Fridge. Samsung Washer & Dryer. Newer a/c. *See 3D Virtual Tour*
Property Details
Size
Parking
Build
Heating & Cooling
Utilities
Rooms
Kitchen
12′2″ x 11′5″
Living
23′0″ x 10′8″
Dining
23′0″ x 10′8″
Prim Bdrm
9′10″ x 9′2″
2nd Br
12′6″ x 6′9″
Foyer
7′1″ x 5′3″
Ownership Details
Ownership
Taxes
Source
Listing Brokerage
For Sale Nearby
Sold Nearby

- 3
- 1

- 3
- 2

- 3
- 2

- 2,500 - 3,000 Sq. Ft.
- 4
- 6

- 3
- 2

- 2
- 2

- 3
- 3

- 2
- 1
Listing information provided in part by the Toronto Regional Real Estate Board for personal, non-commercial use by viewers of this site and may not be reproduced or redistributed. Copyright © TRREB. All rights reserved.
Information is deemed reliable but is not guaranteed accurate by TRREB®. The information provided herein must only be used by consumers that have a bona fide interest in the purchase, sale, or lease of real estate.








