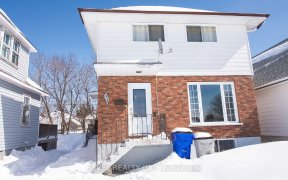


This 3+2 bedroom home is so beautifully appointed throughout with lots of natural light. Chefs kitchen with granite counter large island, 6 burner Viking Professional gas range and more. Brand new 4 piece washroom double shower, heated floors, soaker tub. Flowing floor plan with main floor family room, large entrance, music room as well...
This 3+2 bedroom home is so beautifully appointed throughout with lots of natural light. Chefs kitchen with granite counter large island, 6 burner Viking Professional gas range and more. Brand new 4 piece washroom double shower, heated floors, soaker tub. Flowing floor plan with main floor family room, large entrance, music room as well as a finished basement. Spacious rooms throughout. Updated shingles 2019, vinyl windows, 3 fireplaces, updated washrooms. Soft neutral tones professionally painted, with updated trim and doors. Lovely outdoor patios, front and back, huge yard and a children's wonderland with outdoor treehouse, climber and even a zipline! A hidden gem and a truly amazing family home that you will not want to miss out on!
Property Details
Size
Parking
Build
Heating & Cooling
Utilities
Ownership Details
Ownership
Taxes
Source
Listing Brokerage
For Sale Nearby
Sold Nearby

- 4
- 2
- 4
- 2

- 3
- 3

- 4
- 3

- 4
- 2
- 3
- 2

- 3
- 2

- 4
- 3
Listing information provided in part by the Toronto Regional Real Estate Board for personal, non-commercial use by viewers of this site and may not be reproduced or redistributed. Copyright © TRREB. All rights reserved.
Information is deemed reliable but is not guaranteed accurate by TRREB®. The information provided herein must only be used by consumers that have a bona fide interest in the purchase, sale, or lease of real estate.








