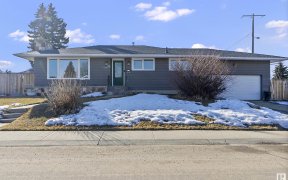
6916 98A Av Nw
98A Ave NW, Southeast Edmonton, Edmonton, AB, T6A 0C1



Located in the highly desirable community of Terrace Heights, this beautifully maintained bungalow offers comfort, style, and modern upgraded! Upon entering, you'll be welcomed by a bright and airy living room that seamlessly flows into the dining area. The large kitchen is a features upgraded granite countertops and stainless steel... Show More
Located in the highly desirable community of Terrace Heights, this beautifully maintained bungalow offers comfort, style, and modern upgraded! Upon entering, you'll be welcomed by a bright and airy living room that seamlessly flows into the dining area. The large kitchen is a features upgraded granite countertops and stainless steel appliances. The main floor boasts 3 generous-sized bedrooms and a well-appointed 4-piece bathroom. The basement hosts a large recreational room, 2 bedrooms, laundry area, and 3pc piece bathroom. Upgrades include; new exterior insulation, new main floor windows and doors, a new roof (2016), new furnace (2016) and hot water tank (2021). These updates provide peace of mind and energy efficiency for years to come. Step outside to the stunning backyard, complete with a new fence (2022) offering privacy and a safe space for kids or pets to play. The double detached garage (22x22) is perfect for keeping your vehicles sheltered or for extra storage needs. (id:54626)
Additional Media
View Additional Media
Property Details
Size
Parking
Build
Heating & Cooling
Rooms
Bedroom 4
11′4″ x 11′5″
Recreation room
21′1″ x 29′2″
Laundry room
5′0″ x 7′0″
Bedroom 5
16′7″ x 13′7″
Living room
23′1″ x 13′1″
Dining room
8′4″ x 9′7″
Ownership Details
Ownership
Book A Private Showing
For Sale Nearby
The trademarks REALTOR®, REALTORS®, and the REALTOR® logo are controlled by The Canadian Real Estate Association (CREA) and identify real estate professionals who are members of CREA. The trademarks MLS®, Multiple Listing Service® and the associated logos are owned by CREA and identify the quality of services provided by real estate professionals who are members of CREA.








