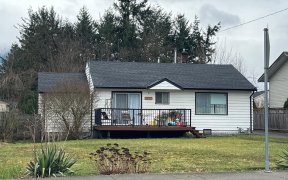
6911 Chilliwack River Rd
Chilliwack River Rd, Southide, Chilliwack, BC, V2R 4M2



Quick Summary
Quick Summary
- Stunning custom-built rancher with spacious loft
- Serene park-like setting surrounded by trees and pond
- Fully renovated modular residence with 3-4 bedrooms
- Modular home features stone countertops and stainless appliances
- Ample driveway and parking space on open-range acreage
- Convenient location close to central Sardis
- Large, bright rooms in custom-built rancher
- 23 x 24 outbuilding on the property
This stunning Sardis property offers two homes on a beautiful acreage, featuring a custom-built rancher with a spacious loft, large, bright rooms, and a serene, park-like setting surrounded by trees and a spring-fed pond. The second home, a fully renovated modular residence, includes 3 (potentially 4) bedrooms, 2 bathrooms, stone... Show More
This stunning Sardis property offers two homes on a beautiful acreage, featuring a custom-built rancher with a spacious loft, large, bright rooms, and a serene, park-like setting surrounded by trees and a spring-fed pond. The second home, a fully renovated modular residence, includes 3 (potentially 4) bedrooms, 2 bathrooms, stone countertops, and stainless steel appliances. The open-range acreage also boasts a a 23 x 24 outbuilding. With ample driveway and parking space, this gem offers peaceful country living with the convenience of being close to central Sardis. Don't miss the chance to schedule your viewing today! (id:54626)
Property Details
Size
Parking
Build
Heating & Cooling
Rooms
Loft
14′0″ x 28′0″
Kitchen
11′0″ x 10′0″
Eating area
11′0″ x 10′0″
Living room
16′0″ x 16′0″
Recreational, Games room
15′0″ x 16′0″
Dining room
10′0″ x 11′0″
Ownership Details
Ownership
Book A Private Showing
For Sale Nearby
The trademarks REALTOR®, REALTORS®, and the REALTOR® logo are controlled by The Canadian Real Estate Association (CREA) and identify real estate professionals who are members of CREA. The trademarks MLS®, Multiple Listing Service® and the associated logos are owned by CREA and identify the quality of services provided by real estate professionals who are members of CREA.








