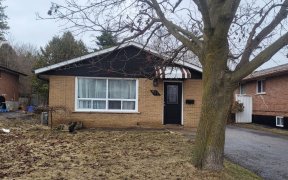


Incredible Value for this spacious 4 bedroom sidesplit! 2 fireplaces, 2 bay windows, direct access to house from garage, wide main floor foyer, hardwood floors. 4th bedroom with 2 pc bathroom on ground level can also be office or family room! Lower level features large Recroom with 2 windows & fireplace surrounded by gorgeous brickwork....
Incredible Value for this spacious 4 bedroom sidesplit! 2 fireplaces, 2 bay windows, direct access to house from garage, wide main floor foyer, hardwood floors. 4th bedroom with 2 pc bathroom on ground level can also be office or family room! Lower level features large Recroom with 2 windows & fireplace surrounded by gorgeous brickwork. Lovely front interlocking brick walkway & patio and featuring 2 sides yards, one with high/mature cedar hedges and patio. Close to shopping, schools, U of T, ravines, parks! Fridge, Stove, Microwave, Washer, Dryer, Freezer in basement (Dishwasher as is), electric light fixtures, blinds, gas furnace, central air
Property Details
Size
Parking
Build
Heating & Cooling
Utilities
Rooms
Living
15′3″ x 16′4″
Dining
8′2″ x 11′10″
Kitchen
10′6″ x 11′5″
Prim Bdrm
12′2″ x 15′7″
2nd Br
9′1″ x 15′5″
3rd Br
8′2″ x 11′10″
Ownership Details
Ownership
Taxes
Source
Listing Brokerage
For Sale Nearby
Sold Nearby

- 4
- 2

- 6
- 3

- 4
- 2

- 4
- 2

- 3
- 2

- 2,000 - 2,500 Sq. Ft.
- 4
- 3

- 4
- 2

- 4
- 2
Listing information provided in part by the Toronto Regional Real Estate Board for personal, non-commercial use by viewers of this site and may not be reproduced or redistributed. Copyright © TRREB. All rights reserved.
Information is deemed reliable but is not guaranteed accurate by TRREB®. The information provided herein must only be used by consumers that have a bona fide interest in the purchase, sale, or lease of real estate.








