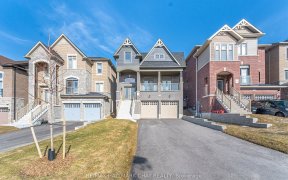


**Welcome To The Beautiful Tree Tops Community** Well Maintained Spacious 3 Bedroom Home. Dble Door Entry To Main Flr Foyer W/Access From Garage**Functional & Large Kitchen W/S/S Appliances, Ample Cabinet & Counter Space, Combined W/Dining & W/O To Fenced Backyard**Bright & Spacious Living Area W/Windows & Hrd Wood Floor**Large Mstr...
**Welcome To The Beautiful Tree Tops Community** Well Maintained Spacious 3 Bedroom Home. Dble Door Entry To Main Flr Foyer W/Access From Garage**Functional & Large Kitchen W/S/S Appliances, Ample Cabinet & Counter Space, Combined W/Dining & W/O To Fenced Backyard**Bright & Spacious Living Area W/Windows & Hrd Wood Floor**Large Mstr Bedroom W/4 Pc Ensuite** 2 More Spacious Bedrooms & 3 Pc Washroom** Move-In Ready** Great Location** Incd: S/S Fridge, S/S Stove, S/S Dishwasher, Washer & Dryer, Central Air Condition, All Window Coverings & Light Fittings. Mins To Hwy 400, Schools, And Shopping. Steps From "Treetops Park" 7 Acre Park With Many Facilities.
Property Details
Size
Parking
Build
Rooms
Family
12′6″ x 19′11″
Kitchen
10′7″ x 10′8″
Dining
6′8″ x 10′8″
Prim Bdrm
14′4″ x 16′6″
2nd Br
10′5″ x 12′11″
3rd Br
11′4″ x 11′11″
Ownership Details
Ownership
Taxes
Source
Listing Brokerage
For Sale Nearby
Sold Nearby

- 3
- 3

- 5
- 5

- 3
- 3

- 5
- 3

- 2,500 - 3,000 Sq. Ft.
- 5
- 4

- 5
- 4

- 1,500 - 2,000 Sq. Ft.
- 3
- 3

- 3
- 3
Listing information provided in part by the Toronto Regional Real Estate Board for personal, non-commercial use by viewers of this site and may not be reproduced or redistributed. Copyright © TRREB. All rights reserved.
Information is deemed reliable but is not guaranteed accurate by TRREB®. The information provided herein must only be used by consumers that have a bona fide interest in the purchase, sale, or lease of real estate.








