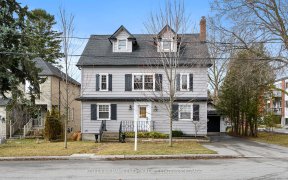
69 Waterside Wy
Waterside Wy, Port Whitby, Whitby, ON, L1N 1B3



Brand New Never Lived In End Unit Townhome. Boatworks Towns in Porty Whitby Community. 3 Bedrooms, 3 Baths, 2 Parking with Garage & Driveway. Massive Family Size Eat In Kitchen with 48" Upper Cabinets for Ample Storage, Stainless Steel Appliances & Large Window for tons of Natural Light. This will surely be a gathering place in this home....
Brand New Never Lived In End Unit Townhome. Boatworks Towns in Porty Whitby Community. 3 Bedrooms, 3 Baths, 2 Parking with Garage & Driveway. Massive Family Size Eat In Kitchen with 48" Upper Cabinets for Ample Storage, Stainless Steel Appliances & Large Window for tons of Natural Light. This will surely be a gathering place in this home. Living & Dining boasts beautiful light hardwood floors with a Walk Out to a Spacious Balcony. Hardwood Stairs are graced with Rod Iron Spindles from Top to Bottom. 3 Generous Sized Bedrooms all with Large Closets. Primary Bedroom complete with a Walk In Closet and it's own 4 Pc. Ensuite Bathroom. Huge Laundry Room with Full Size Front Load Machines & Garage Access. Finished Garage. Covered Entry. Conveniently located 4 Min to 401. 3 Min drive or 10 min walk to Whitby GO. 10 Min Walk to Whitby Waterfront. Foyer W/Large Walk In Closet! Shopping,Restaurants & Entertainment all Nearby. Tons of Parks,Trails,Beaches.Close to Whitby Marina,Boat Launch & Whitby Yacht Club.So much to enjoy & take in in Port Whitby Community.It's just waiting for you
Property Details
Size
Parking
Build
Heating & Cooling
Utilities
Rooms
Living
10′2″ x 10′11″
Dining
9′1″ x 12′8″
Kitchen
10′11″ x 21′3″
Prim Bdrm
11′1″ x 14′6″
2nd Br
8′9″ x 9′2″
3rd Br
8′7″ x 10′0″
Ownership Details
Ownership
Taxes
Source
Listing Brokerage
For Sale Nearby
Sold Nearby

- 1,500 - 2,000 Sq. Ft.
- 3
- 3

- 1,500 - 2,000 Sq. Ft.
- 3
- 3

- 1,500 - 2,000 Sq. Ft.
- 3
- 3

- 1,500 - 2,000 Sq. Ft.
- 3
- 3

- 3
- 3

- 1,500 - 2,000 Sq. Ft.
- 3
- 3

- 1,500 - 2,000 Sq. Ft.
- 3
- 3

- 2,000 - 2,500 Sq. Ft.
- 3
- 3
Listing information provided in part by the Toronto Regional Real Estate Board for personal, non-commercial use by viewers of this site and may not be reproduced or redistributed. Copyright © TRREB. All rights reserved.
Information is deemed reliable but is not guaranteed accurate by TRREB®. The information provided herein must only be used by consumers that have a bona fide interest in the purchase, sale, or lease of real estate.







