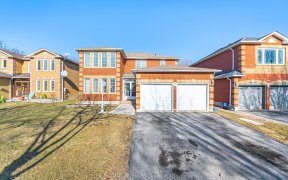


Welcome Home To 69 Twigg Dr,Modernly Updated,Features A Renovated Gourmet Kitchen 2019 With Granite Counter Top, Top Of The Line S/S Appliances, Walk Out To An Entertaining Private Back Yard With A Gazebo, Bright & Spacious Combined Living And Dining Rooms Overlook The Back Yard,Neutral Decor,Hardwood Floor Thru-Out The Main And Second...
Welcome Home To 69 Twigg Dr,Modernly Updated,Features A Renovated Gourmet Kitchen 2019 With Granite Counter Top, Top Of The Line S/S Appliances, Walk Out To An Entertaining Private Back Yard With A Gazebo, Bright & Spacious Combined Living And Dining Rooms Overlook The Back Yard,Neutral Decor,Hardwood Floor Thru-Out The Main And Second Floor, Updated Powder Room, Comfortable 3 Bedrooms,Renovated Main Bathroom In 2018,Finished Basement,Roof 2016, Fab. Location Elfs,S/S Fridge (2019),Gas Counter Top Stove (2019),B/I Microwave(Bosch 2019),B/I Oven (Bosch 2019),Range Hood (2019), B/I Dishwasher (2019), Washer, Dryer (2018), Furnace (2019), A/C (2019), Windows Blinds, Gazebo, Hwt (Rental).
Property Details
Size
Parking
Build
Rooms
Living
10′4″ x 19′7″
Dining
Dining Room
Kitchen
8′0″ x 8′4″
Breakfast
Other
Prim Bdrm
11′4″ x 15′7″
2nd Br
9′9″ x 11′5″
Ownership Details
Ownership
Taxes
Source
Listing Brokerage
For Sale Nearby
Sold Nearby

- 1,500 - 2,000 Sq. Ft.
- 3
- 3

- 3
- 2

- 2,000 - 2,500 Sq. Ft.
- 3
- 3

- 3
- 2

- 3
- 2

- 3
- 3

- 3
- 3

- 3
- 3
Listing information provided in part by the Toronto Regional Real Estate Board for personal, non-commercial use by viewers of this site and may not be reproduced or redistributed. Copyright © TRREB. All rights reserved.
Information is deemed reliable but is not guaranteed accurate by TRREB®. The information provided herein must only be used by consumers that have a bona fide interest in the purchase, sale, or lease of real estate.








