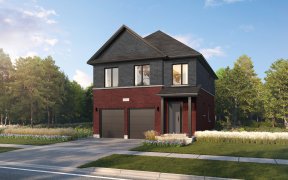


This Tormina built (originally 4 bdrm) home is in a sought after executive neighbourhood, steps from Heber Downs walking and biking trails! This sun filled home features a fantastic floor plan with a gorgeous 400 square foot primary wing with gas fireplace, views of ravine and two walk-in closets. All the bedrooms are oversize A...
This Tormina built (originally 4 bdrm) home is in a sought after executive neighbourhood, steps from Heber Downs walking and biking trails! This sun filled home features a fantastic floor plan with a gorgeous 400 square foot primary wing with gas fireplace, views of ravine and two walk-in closets. All the bedrooms are oversize A distinguishing feature is its walkout basement with an abundance of natural light. It has endless possibilities - whether it becomes a luxurious in-law suite, a vibrant recreation room, or a legal apartment for additional income. Picture yourself sipping your morning coffee on the deck. For those with a busy lifestyle, quick access to the 407 and 412 highways is an invaluable feature. Commuting to work or escaping for a weekend getaway becomes a breeze. *Check out the virtual tour link!* Smooth ceilings, Cold room, exterior potlights, Steps from Heber Downs walking and biking trails, Smart Centre shopping, top rated schools and more! Rough in for 4 piece bathroom in basement.
Property Details
Size
Parking
Build
Heating & Cooling
Utilities
Rooms
Great Rm
16′1″ x 18′4″
Kitchen
8′6″ x 13′1″
Breakfast
9′6″ x 11′4″
Living
10′11″ x 19′1″
Dining
10′11″ x 19′1″
Prim Bdrm
13′9″ x 27′5″
Ownership Details
Ownership
Taxes
Source
Listing Brokerage
For Sale Nearby
Sold Nearby

- 6
- 4

- 5
- 4

- 5
- 4

- 4
- 4

- 4
- 4

- 4
- 4

- 4
- 3

- 4
- 3
Listing information provided in part by the Toronto Regional Real Estate Board for personal, non-commercial use by viewers of this site and may not be reproduced or redistributed. Copyright © TRREB. All rights reserved.
Information is deemed reliable but is not guaranteed accurate by TRREB®. The information provided herein must only be used by consumers that have a bona fide interest in the purchase, sale, or lease of real estate.








