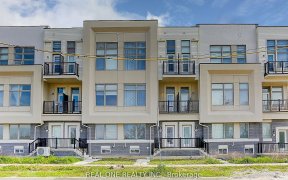


Welcome To This Stunning 4 Bedroom, 4 Washroom Detached Home Located Highly Desirable Cachet Neighbourhood! Tastefully & Impeccably Maintained. The Main Floor Features A Living & Dining Area Perfect For Entertaining Guests. The Cozy Family Room, Complete With Gas Fireplace Is Perfect For Unwinding & Relaxing With Loved Ones. Functional...
Welcome To This Stunning 4 Bedroom, 4 Washroom Detached Home Located Highly Desirable Cachet Neighbourhood! Tastefully & Impeccably Maintained. The Main Floor Features A Living & Dining Area Perfect For Entertaining Guests. The Cozy Family Room, Complete With Gas Fireplace Is Perfect For Unwinding & Relaxing With Loved Ones. Functional And Practical Kitchen Overlooks The Family Room. Upstairs, You'll Find Four Spacious Bedrooms, Including The Primary Bedroom Suite With A Walk-In Closet & Ensuite Bathroom. Three Additional Bedrooms Feature Ample Closet Space & Share A Well-Appointed 4-Piece Bathroom. The Finished Basement Provides Even More Living Space As Well As A 3-Piece Bathroom. Located Just Steps From Top-Rated Schools, Parks, Shopping & Restaurants & Just Minutes From Hwy 404/407, Making It The Perfect Family Home In A Highly Sought-After Neighbourhood. Roof & Windows (10 Years Old), Ac (2 Years Old), Professionally Painted
Property Details
Size
Parking
Build
Heating & Cooling
Utilities
Rooms
Living
10′11″ x 12′11″
Dining
10′11″ x 12′4″
Kitchen
8′11″ x 10′6″
Breakfast
10′6″ x 10′9″
Family
12′2″ x 16′11″
Prim Bdrm
14′0″ x 16′0″
Ownership Details
Ownership
Taxes
Source
Listing Brokerage
For Sale Nearby
Sold Nearby

- 4
- 4

- 3
- 4

- 4
- 4

- 7
- 4

- 4
- 4

- 1,500 - 2,000 Sq. Ft.
- 3
- 4

- 4
- 4

- 4
- 3
Listing information provided in part by the Toronto Regional Real Estate Board for personal, non-commercial use by viewers of this site and may not be reproduced or redistributed. Copyright © TRREB. All rights reserved.
Information is deemed reliable but is not guaranteed accurate by TRREB®. The information provided herein must only be used by consumers that have a bona fide interest in the purchase, sale, or lease of real estate.








