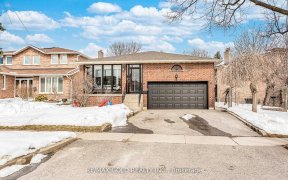
69 Mancroft Crescent
Mancroft Crescent, Central Park, Brampton, ON, L6S 2V2



Welcome to your dream home! This exquisite 3-bed open concept bungalow offers over 3000 sq ft of living space. Elegant and warm, it features spacious family and living rooms for relaxation and entertainment. The backyard oasis includes a cabana, raised deck overlooking your pool, and hot tub. Upgraded washroom with walk-in glass shower....
Welcome to your dream home! This exquisite 3-bed open concept bungalow offers over 3000 sq ft of living space. Elegant and warm, it features spacious family and living rooms for relaxation and entertainment. The backyard oasis includes a cabana, raised deck overlooking your pool, and hot tub. Upgraded washroom with walk-in glass shower. The chef's kitchen is a culinary masterpiece, and the bedrooms are generously sized. Lush lawn with irrigation, and ample parking add convenience with no sidewalk! The basement has a legal entrance and a versatile family room - exit and enter to the backyard as you wish. Enjoy the privacy with no homes behind. Smooth ceilings, pot lights inside and out. This gem combines exquisite design, care, and desirable features. Experience the magic your dream home awaits!
Property Details
Size
Parking
Build
Heating & Cooling
Utilities
Rooms
Living
9′10″ x 17′11″
Kitchen
19′3″ x 21′1″
Dining
14′2″ x 17′6″
Family
8′5″ x 14′2″
Prim Bdrm
10′11″ x 16′7″
2nd Br
11′3″ x 10′11″
Ownership Details
Ownership
Taxes
Source
Listing Brokerage
For Sale Nearby
Sold Nearby

- 700 - 1,100 Sq. Ft.
- 4
- 2

- 4
- 2

- 2,000 - 2,500 Sq. Ft.
- 5
- 4

- 4
- 2

- 4
- 2

- 5
- 2

- 5
- 2

- 4
- 2
Listing information provided in part by the Toronto Regional Real Estate Board for personal, non-commercial use by viewers of this site and may not be reproduced or redistributed. Copyright © TRREB. All rights reserved.
Information is deemed reliable but is not guaranteed accurate by TRREB®. The information provided herein must only be used by consumers that have a bona fide interest in the purchase, sale, or lease of real estate.







