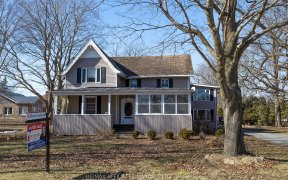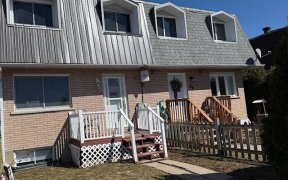


Flooring: Carpet Over & Wood, Flooring: Softwood, Flooring: Hardwood, THE PERFECT COMBINATION OF HISTORICAL AND NEW - Built in 1871 this solid brick home has been updated for a modern family with 4 bedrooms, 4-1/2 bathrooms & a modern kitchen & second floor family room with a spectacular view of the river. The library could be used as a...
Flooring: Carpet Over & Wood, Flooring: Softwood, Flooring: Hardwood, THE PERFECT COMBINATION OF HISTORICAL AND NEW - Built in 1871 this solid brick home has been updated for a modern family with 4 bedrooms, 4-1/2 bathrooms & a modern kitchen & second floor family room with a spectacular view of the river. The library could be used as a first floor bedroom with existing ensuite bathroom. Oversized 24' x 30' garage with loft. The land extends to the waters edge without an OPG licence. The original stone foundation was upgraded by Ontario Hydro during the construction of the St. Lawrence Seaway in the 1950’s. The upper roof was re-shingled in 2020. The St. Lawrence River, shopping, banks, restaurants, parks, swimming beach, boat launch & dock, medical & dental clinics, golf, curling, arena, library & Upper Canada Playhouse are all a short walk or bicycle ride away. Please take the virtual tour. When you are there, check out the additional photos, drone shots and complete floor plans.
Property Details
Size
Parking
Build
Heating & Cooling
Utilities
Rooms
Kitchen
16′8″ x 23′4″
Bathroom
5′0″ x 9′7″
Dining Room
15′9″ x 20′10″
Pantry
3′1″ x 4′4″
Library
11′9″ x 15′1″
Bathroom
5′3″ x 6′10″
Ownership Details
Ownership
Taxes
Source
Listing Brokerage
For Sale Nearby
Sold Nearby

- 4
- 4

- 2,092 Sq. Ft.
- 3
- 3

- 1,856 Sq. Ft.
- 3
- 3

- 3
- 1

- 3
- 2

- 3
- 3

- 2
- 1

- 2
- 1
Listing information provided in part by the Ottawa Real Estate Board for personal, non-commercial use by viewers of this site and may not be reproduced or redistributed. Copyright © OREB. All rights reserved.
Information is deemed reliable but is not guaranteed accurate by OREB®. The information provided herein must only be used by consumers that have a bona fide interest in the purchase, sale, or lease of real estate.








