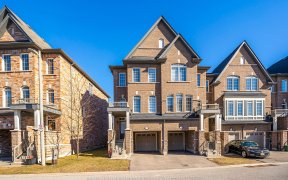
69 Keith-Wright Cres
Keith-Wright Cres, Northeast Ajax, Ajax, ON, L1Z 0P9



Beautifully Upgraded Detached Home With A Finished Basement On A Premium Lot Facing A Park, With No Homes Behind. This Home Features Hardwood Floors, Oak Staircase With Iron Picket, 9Ft Ceilings On Main, B/I Speakers On Main And 2nd Floor, Smooth Ceilings, Upg Kitchen W/ Quartz Counter & Backsplash, S/S Appls & Breakfast Bar, Finished...
Beautifully Upgraded Detached Home With A Finished Basement On A Premium Lot Facing A Park, With No Homes Behind. This Home Features Hardwood Floors, Oak Staircase With Iron Picket, 9Ft Ceilings On Main, B/I Speakers On Main And 2nd Floor, Smooth Ceilings, Upg Kitchen W/ Quartz Counter & Backsplash, S/S Appls & Breakfast Bar, Finished Basement With Rec Room With Built-In Entertainment Unit, Playroom, Laundry & 3Pc Washroom Completed In 2019, California Shutters Throughout, Partial Interlock In Front, Side & Backyard, All Bathrooms Are Upgraded, Upg Front Door, Gas Line For Bbq, Upg Tiles In Front Foyer, Upg Light Fixtures, Int & Ext Pot Lights, Prime Bedroom With Upg 5-Pc Ensuite And W/I Closet, Freshly Painted And So Much More! This Home Is Located In Desirable North East Ajax, Walk To All Amenities Including Schools, Parks, Golf Course, Rec Centre, Shops, Transit, Hwy 412,401 & So Much More!!! Come See For Yourself!! You Don't Want To Miss Out On This Property!! S/S Appls: Gas Stove, Fridge, Dw, Washer, Dryer, Bar Fridge, Nest System, Bsmt- Onkyo Rcvr, Teac Rcvr & Cntlr, Family- Reel Subwoofer & Centre Spkr, Shed In Bkyd, Keyless Entry, Gdo W/Rmy & Much More! Please See Sch B For All Incl & Excl
Property Details
Size
Parking
Build
Heating & Cooling
Utilities
Rooms
Living
10′1″ x 13′7″
Kitchen
8′10″ x 10′6″
Breakfast
9′7″ x 10′6″
Family
10′10″ x 15′11″
Prim Bdrm
13′7″ x 14′0″
2nd Br
8′11″ x 10′1″
Ownership Details
Ownership
Taxes
Source
Listing Brokerage
For Sale Nearby
Sold Nearby

- 3
- 4

- 5
- 4

- 3
- 3

- 4
- 4

- 4
- 3

- 6
- 4

- 2,000 - 2,500 Sq. Ft.
- 4
- 3

- 5
- 5
Listing information provided in part by the Toronto Regional Real Estate Board for personal, non-commercial use by viewers of this site and may not be reproduced or redistributed. Copyright © TRREB. All rights reserved.
Information is deemed reliable but is not guaranteed accurate by TRREB®. The information provided herein must only be used by consumers that have a bona fide interest in the purchase, sale, or lease of real estate.







