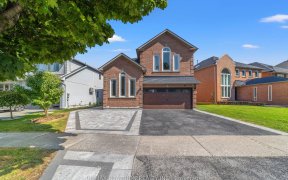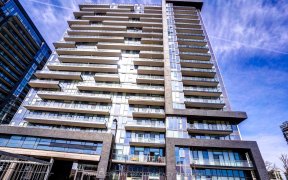


Explore comfort & space in this delightful townhouse nestled in Beverley Glen. With over 2000 sqft, it features 4 + 1 bdrms & 4 bathrooms on a cozy lot of 20 x 125. The open concept design seamlessly connects living areas, creating a welcoming atmosphere , 4 large bedrooms provide ample room for relaxation & personal space. The home...
Explore comfort & space in this delightful townhouse nestled in Beverley Glen. With over 2000 sqft, it features 4 + 1 bdrms & 4 bathrooms on a cozy lot of 20 x 125. The open concept design seamlessly connects living areas, creating a welcoming atmosphere , 4 large bedrooms provide ample room for relaxation & personal space. The home boasts updated finishes, ensuring a modern & stylish living experience. Hardwood floors add warmth & charm to the interiors, while pot lights contribute a gentle, inviting glow. Descend to the finished bsmnt, a versatile space ready to accommodate your needs - whether it's a home office, entertainment hub, or a cozy retreat. The exterior offers a manageable lot size of 20 x 125, striking the right balance between outdoor space & easy up keep. This townhouse is more than a property; it's an opportunity to embrace a comfortable lifestyle in the heart of a desirable community. With its thoughtful features & welcoming design, it's a place to call home FRIDGE, STOVE, DISHWASHER, microwave, WASHER, DRYER, ALL ELFS, ALL WINDOW COVERINGS, garage door opener + 2 remotes
Property Details
Size
Parking
Build
Heating & Cooling
Utilities
Rooms
Kitchen
9′5″ x 21′1″
Living
10′8″ x 18′12″
Dining
10′8″ x 21′7″
Family
10′0″ x 19′6″
Prim Bdrm
9′9″ x 23′2″
2nd Br
8′3″ x 12′6″
Ownership Details
Ownership
Taxes
Source
Listing Brokerage
For Sale Nearby
Sold Nearby

- 5
- 4

- 3,000 - 3,500 Sq. Ft.
- 4
- 5

- 5
- 4

- 5
- 5

- 5
- 4

- 1,500 - 2,000 Sq. Ft.
- 4
- 3

- 3,000 - 3,500 Sq. Ft.
- 5
- 5

- 5
- 5
Listing information provided in part by the Toronto Regional Real Estate Board for personal, non-commercial use by viewers of this site and may not be reproduced or redistributed. Copyright © TRREB. All rights reserved.
Information is deemed reliable but is not guaranteed accurate by TRREB®. The information provided herein must only be used by consumers that have a bona fide interest in the purchase, sale, or lease of real estate.








