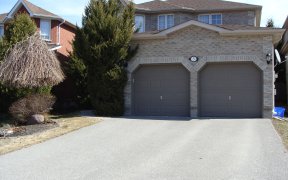


What a Wonderful place to call home! Chic and updated! Large foyer to welcome your guests. Sumptuous Kitchen!! You will love working/entertaining here w/updated backsplash, large island w/pots & pans drawers, soft close, sit up bar, under counter lighting, large sink, so many fascinating details, potlights, quartz counter tops & eat...
What a Wonderful place to call home! Chic and updated! Large foyer to welcome your guests. Sumptuous Kitchen!! You will love working/entertaining here w/updated backsplash, large island w/pots & pans drawers, soft close, sit up bar, under counter lighting, large sink, so many fascinating details, potlights, quartz counter tops & eat in kitchen. Open concept family room w/ gas fireplace, Main floor laundry provides inside entry to garage. Beautiful master w/large walk in closet and heated floor ensuite. A Corner soaker tub, & tiled shower. Basement feels bright and inviting. Laminate flooring, more potlights, spacious bedroom & bathroom. A great space for many activities. Cold cellar to store your extras. Walk out to the two level deck w/lovely back yard landscaping. Close to great schools, transit, & Hwy 400. Don't miss this home, Book your showing today!
Property Details
Size
Build
Heating & Cooling
Utilities
Rooms
Kitchen
9′2″ x 20′12″
Family
11′1″ x 17′0″
Bathroom
Bathroom
Laundry
5′6″ x 7′10″
Prim Bdrm
12′1″ x 15′1″
Bathroom
Bathroom
Ownership Details
Ownership
Taxes
Source
Listing Brokerage
For Sale Nearby
Sold Nearby

- 3
- 3

- 1,500 - 2,000 Sq. Ft.
- 3
- 3

- 3
- 3
- 4
- 3

- 4
- 3

- 3
- 3

- 4
- 4

- 4
- 4
Listing information provided in part by the Toronto Regional Real Estate Board for personal, non-commercial use by viewers of this site and may not be reproduced or redistributed. Copyright © TRREB. All rights reserved.
Information is deemed reliable but is not guaranteed accurate by TRREB®. The information provided herein must only be used by consumers that have a bona fide interest in the purchase, sale, or lease of real estate.








