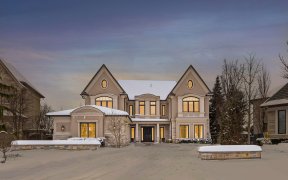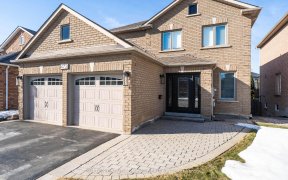
69 Glenforest Dr
Glenforest Dr, Uplands, Vaughan, ON, L4J 8K5



This Stunningly Renovated 5+1 Bedroom Home Boasts Over 6100 Total Sq Feet! Upon Entering You'll Be Greeted With High Ceilings And Luxurious Marble Floors, The Combined Family And Dining Room Are Ideal For Hosting All Of Your Gatherings And Feature Coffered Ceilings And Stylish Wainscotting. The Large Chef's Kitchen Features An Oversized...
This Stunningly Renovated 5+1 Bedroom Home Boasts Over 6100 Total Sq Feet! Upon Entering You'll Be Greeted With High Ceilings And Luxurious Marble Floors, The Combined Family And Dining Room Are Ideal For Hosting All Of Your Gatherings And Feature Coffered Ceilings And Stylish Wainscotting. The Large Chef's Kitchen Features An Oversized Island, Premium Appliances, Pot Filler, Two Sinks, Coffee Bar And Wet Bar With Walk Out To The Fully Landscaped Yard With An Inground Heated Pool Are An Entertainer's Dream! On The Second Level The Expansive Primary Bedroom Features A Spa-Like 5 Pc Ensuite And Large Walk In Closet With Organizers, The 2nd & 3rd Share A 4 Pc Jack & Jill Washroom, And The 4th Sun Filled Bedroom Includes A 3pc Ensuite. The Loft Is Ideal For An Additional Bedroom Or Guest Room With 3 Pc Ensuite. The Lower Level Features A Custom Built Couch And Theatre Room To Host All Of Your Movie Nights In Front Of The Sleek Fireplace And Includes A Designated Entertaining Area With Wet Bar, Additional Bedroom With 3Pc Ensuite And Plenty Of Storage! Steps To Places Of Worship, Skiing & Golf Clubs, Schools, Entertainment, Shopping, Highways & More! **EXTRAS** New Pool Heater Approx. $5,000, New Pool Liner Approx. $11,000, Custom Built In Couch In Basement, Custom Built In Bench Seating In Family Room. 2 pc washroom on main floor.
Property Details
Size
Parking
Lot
Build
Heating & Cooling
Utilities
Ownership Details
Ownership
Taxes
Source
Listing Brokerage
For Sale Nearby

- 3,500 - 5,000 Sq. Ft.
- 6
- 5
Sold Nearby

- 5
- 4

- 7
- 5

- 3,000 - 3,500 Sq. Ft.
- 6
- 5

- 6
- 5

- 3,500 - 5,000 Sq. Ft.
- 5
- 6

- 7400 Sq. Ft.
- 5
- 6

- 7
- 5

- 5
- 5
Listing information provided in part by the Toronto Regional Real Estate Board for personal, non-commercial use by viewers of this site and may not be reproduced or redistributed. Copyright © TRREB. All rights reserved.
Information is deemed reliable but is not guaranteed accurate by TRREB®. The information provided herein must only be used by consumers that have a bona fide interest in the purchase, sale, or lease of real estate.






