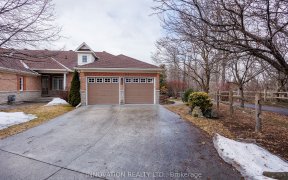


Wonderful Tamarack 3 bedrm, 3 full bath adult bungalow in the Pinnacle Peak community of Kanata Lakes. Walk to Kanata Centrum & Signature Center. Enjoy community?s club house for social events. Interlock walk. to covered front porch. Tiled foyer w/dble closet & cut out to living/dining rms. Dormer window for natural light, high vaulted...
Wonderful Tamarack 3 bedrm, 3 full bath adult bungalow in the Pinnacle Peak community of Kanata Lakes. Walk to Kanata Centrum & Signature Center. Enjoy community?s club house for social events. Interlock walk. to covered front porch. Tiled foyer w/dble closet & cut out to living/dining rms. Dormer window for natural light, high vaulted ceilings & recessed lighting. Upgraded kitchen w/granite counters, many cabinets & task lighting. Sep. granite brkfast table w/desk & cabinets. Hwd throughout open plan kitchen & family rm w/vaulted ceilings & views of backyard. Dr to deck, patio & priv. yard. Primary bedrm w/large window, WIC & full ensuite. Bedrm 2 or den has dble closet & access to main bath is close by. M/L laundry rm. Fin L/L has ent. rm w/gas fp, 3rd bedrm & full bath. Roof 2021. Furnace & AC 2015. Freshly painted. Annual Assoc. fee for community club house use & maintenance. 24 hours irrevocable on offers.
Property Details
Size
Parking
Lot
Build
Rooms
Foyer
4′10″ x 7′7″
Living Rm
10′0″ x 14′1″
Dining Rm
10′3″ x 12′0″
Kitchen
9′2″ x 17′9″
Family Rm
10′1″ x 17′9″
Primary Bedrm
11′10″ x 13′11″
Ownership Details
Ownership
Taxes
Source
Listing Brokerage
For Sale Nearby
Sold Nearby

- 3
- 3

- 2
- 2

- 1760 Sq. Ft.
- 3
- 2

- 2
- 2

- 2
- 2

- 3
- 3

- 3
- 3

- 2
- 1
Listing information provided in part by the Ottawa Real Estate Board for personal, non-commercial use by viewers of this site and may not be reproduced or redistributed. Copyright © OREB. All rights reserved.
Information is deemed reliable but is not guaranteed accurate by OREB®. The information provided herein must only be used by consumers that have a bona fide interest in the purchase, sale, or lease of real estate.








