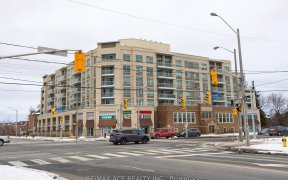


Must See!!! Beautiful & Well Maintained 2 Storey Home In Quiet Milliken Mills East Community! Finished Basement With Separate Entrance. Fresh Painted Thruout, Spacious New Floor Living/Dining Room Walkout To Pool Size Fenced Backyard. Brand New Modern Kitchen With Granite Countertop. Long Driveway Can Park 3 Cars. High Ranked Milliken...
Must See!!! Beautiful & Well Maintained 2 Storey Home In Quiet Milliken Mills East Community! Finished Basement With Separate Entrance. Fresh Painted Thruout, Spacious New Floor Living/Dining Room Walkout To Pool Size Fenced Backyard. Brand New Modern Kitchen With Granite Countertop. Long Driveway Can Park 3 Cars. High Ranked Milliken Mill High School (Ib Program) Step To School, Park. Minutes To Ttc, Pacific Mall, Grocery Store, Restaurant And Milliken Go. Brand New S/S Fridge & Stove. Range Hood, Washer/Dryer. All Elf's, Window Coverings, Furnace, Cac. (Hot Water Tank Is Rented).
Property Details
Size
Parking
Rooms
Foyer
4′2″ x 9′5″
Living
10′11″ x 20′0″
Dining
10′11″ x 20′0″
Kitchen
7′10″ x 11′1″
Powder Rm
3′6″ x 5′11″
Prim Bdrm
10′0″ x 17′9″
Ownership Details
Ownership
Taxes
Source
Listing Brokerage
For Sale Nearby
Sold Nearby

- 3
- 2

- 3
- 2

- 5
- 3

- 5
- 3

- 5
- 4

- 4
- 3

- 3
- 3

- 4
- 3
Listing information provided in part by the Toronto Regional Real Estate Board for personal, non-commercial use by viewers of this site and may not be reproduced or redistributed. Copyright © TRREB. All rights reserved.
Information is deemed reliable but is not guaranteed accurate by TRREB®. The information provided herein must only be used by consumers that have a bona fide interest in the purchase, sale, or lease of real estate.







